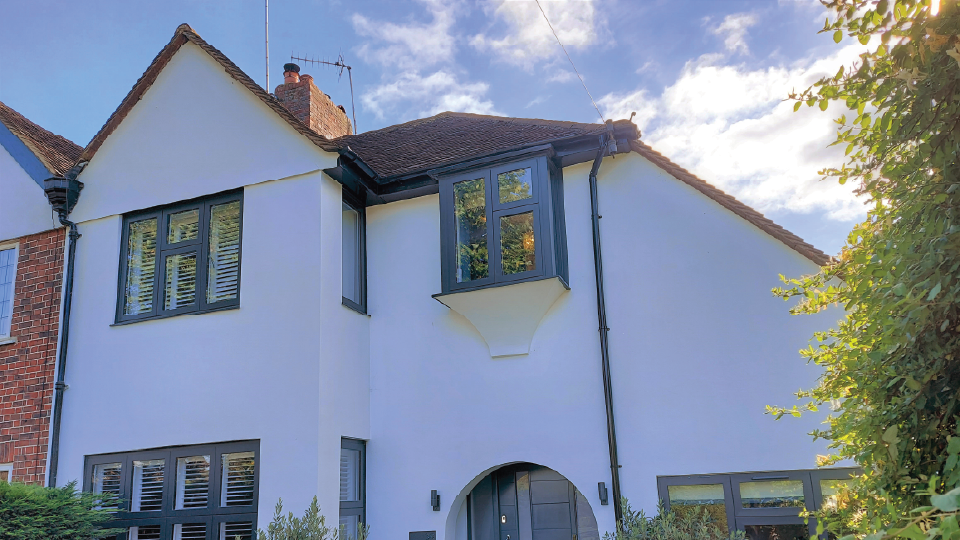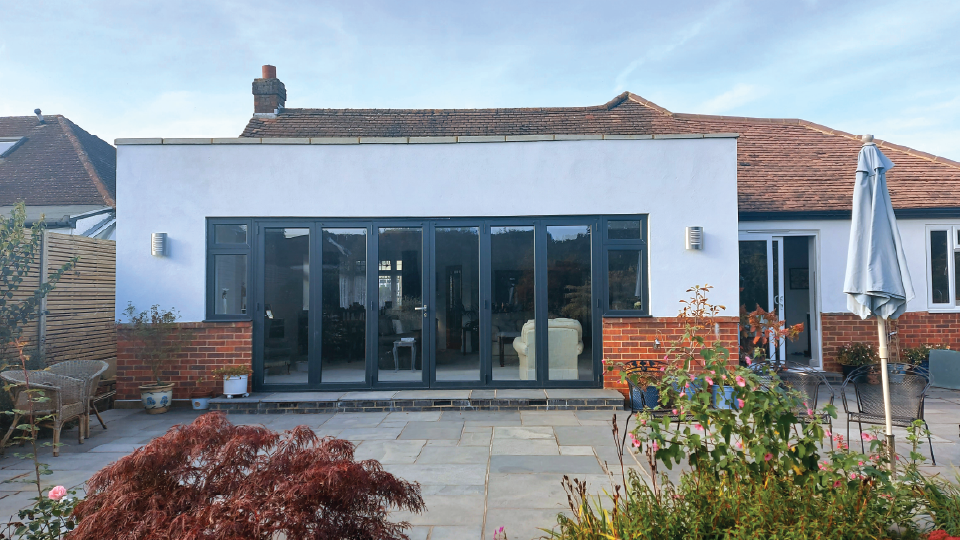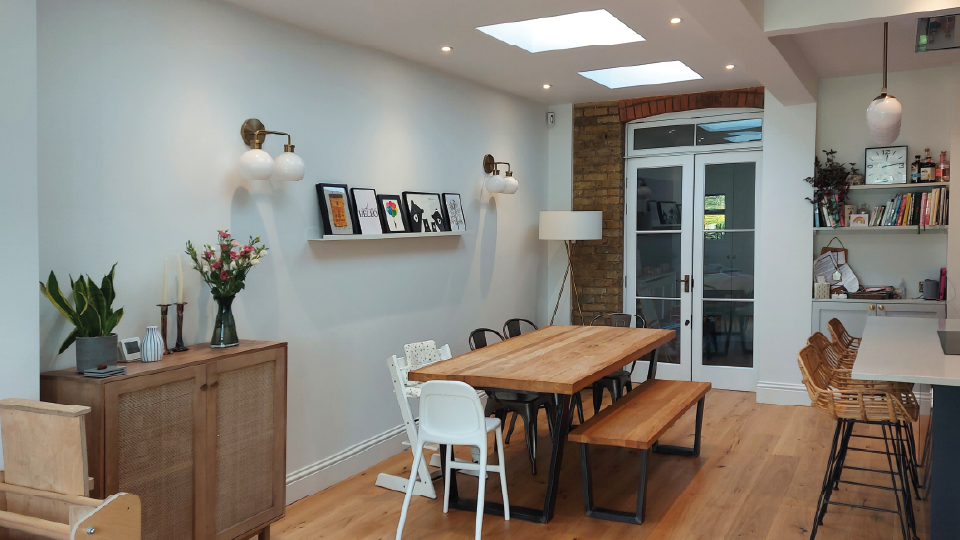Wimbledon Flat Conversion
Case study: Creative solutions to compliance challenges
This flat above a shop on Wimbledon High Street was in need of modernisation – and, as it turned out, some major structural reinforcement. Accessed via its own front door, a hallway led straight to stairs up to a kitchen and living room on the first floor and then on up to a bedroom with en-suit in the loft.
The latter had been built into the original sloping roof, meaning there was little head room and the overall feeling was cramped. Our brief was to refurbish the flat, to give it a chic, modern look with more space and comfort.
Who’s going to live there?
One of the first questions with a refurbishment project like this is who is the dwelling for? In this case, the owner was undecided. He lived abroad but wanted somewhere to stay on his visits to England. At the same time, he was considering renting it out.
A decision had to be made because this affects the fit and finish. If refurbishing a property for yourself, you want to put your own style and taste on the finished interior. If you’re planning to rent, a more neutral finish is recommended, both to save cost and give the tenant the blank canvas on which to apply their own style.
Eventually the owner decided he wanted to rent it, so we designed the finish accordingly.
Compliance issues
The term ‘refurbishment’ suggests minor alterations and cosmetic improvements, but that’s not always the case. In this instance, we were faced with a number of compliance challenges, both from Planning and Building Control.
Firstly, Wimbledon High Street is a conservation area, which restricted our options for the loft. Ideally we would have constructed a box dormer, building out across the whole roofline to maximise the usable head space. Instead, we had to design the loft room with a couple of traditional dormers and skylights, to match the appearance of the building next door.
Our next obstacle involved Building Control. The existing loft room had been constructed without reinforcing the first floor ceiling joists. The building was originally designed to be two-storey only, with the loft left empty or used for minor storage. Converting it to a habitable space requires more strength in the joists, but this had not been done.
So we had to take the whole floor out and reinforce it with steels and bigger joists. We also had to specify fire doors and seals at the top and bottom of the stairs, smoke alarms, a heat-sensitive alarm in the kitchen and a fixed lower sash in the dormer windows, to comply with the latest safety regulations.
Better use of space
Creating space in an existing property like this is an interesting challenge. What can you take out? What can you move? What can you add?
The only additions we were able to make were the dormer windows, which created much more standing room in the loft bedroom. We managed to create a more spacious en-suite, as well as a more open space at the top of the stairs, by moving the water tank into the remaining eaves space and rerouting the plumbing. This allowed us to reorientate the en-suite layout and give it a much more roomy, luxurious feel.
Down on the first floor, we took out the chimney breasts, removed the partition wall between the kitchen and living room and created an open-plan kitchen-dining-living room space. To comply with fire regulations, this had to be closed off from the staircase area but the overall feel is now much more modern and spacious.
The project was completed just prior to lockdown and it took no time for a tenant to move in. The owner now has a much more rentable or saleable asset, which, importantly, is fully compliant with the latest regulations.

Refurbishment project?
Call Greenway Associates today on 01737 652737
RECENT PROJECTS
At Greenway Associates, we have completed over 2,000 architectural design projects





