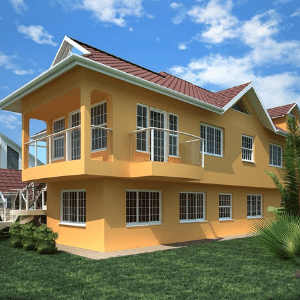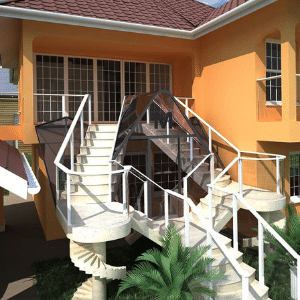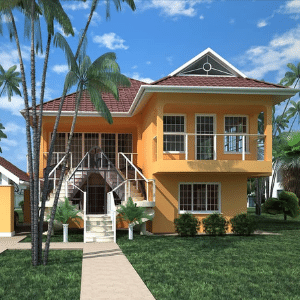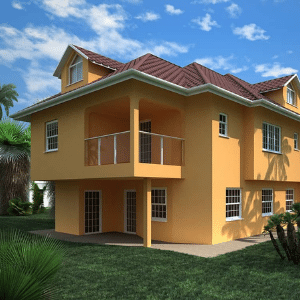Creating more living space
Construction drawings are basically an attempt to put your construction project onto paper – what will it actually look like when it is built. Construction drawings are always drawn to scale so that relative sizes are correctly represented. The chief purpose of construction drawings (sometimes also referred to as plans, blueprints, or working drawings) is to show what is to be built, while the specifications focus on the materials, installation techniques, and quality standards.
House plans will usually contains floor plans, elevations, sections and details that together form a complete picture of the house. Each major trade will often have a separate page e.g. an electrical plan and a plumbing plan. Usually, drawings are either an elevation, plan, or section view
Here at Greenway Associates we have over 23 years’ experience, and work hard to keep abreast with the best in design technology and planning policy. Whatever you are looking for, please get in touch for more advice Greenway Associates or call us on +44 1737 652737







