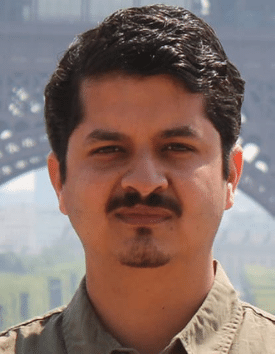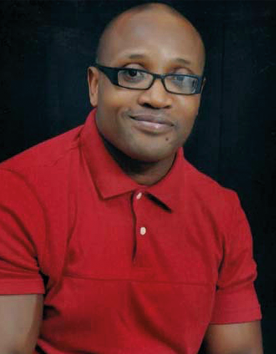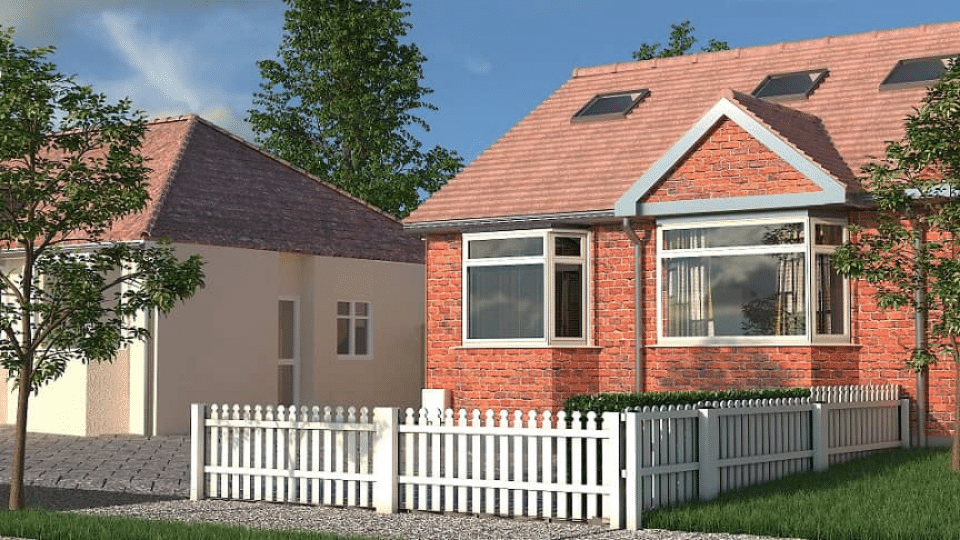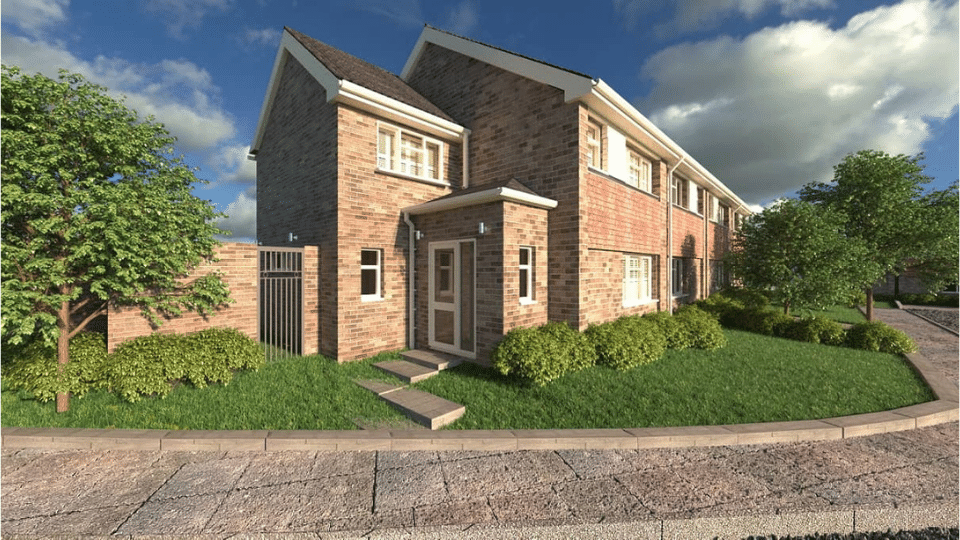Wayne Greenway
Wayne Greenway (Founder and MD) is an architectural designer and project manager with experience in project briefing, feasibility studies, sketch design, detailed design, tender processes and construction management. He is an excellent communicator with the ability to engage with diverse stakeholder groups at various levels, as well as developing strategies for ensuring delivery of relevant projects against targets and deadlines. With a degree in architecture, and over 29 years of experience, he has the following Competencies:
Strategic Management – as a trained internal ISO 9001 and ISO 14001 auditor, he leads on Quality Assurance and Quality Management Systems and have been influential in developing processes on this within the organizations for which he has worked. His expertise also involves audit trails and risk assessments. It also extends to modern methods of construction and stakeholder involvement.
Design Management – including both the aesthetic element of appealing buildings as well as management of processes which may involve input from other interested parties such as clients and regulatory bodies. He also engages in stakeholder Risk and Value Management, and Value Engineering workshops.
Stakeholder Involvement – building relationships across diverse groups of interested parties, ensuring that communication is timely and effective. This ensures that areas of conflict within the project brief are resolved speedily.
Project Leadership – to include the procurement of products and services, site monitoring, coordination of on-site meetings and the adjustments to design or technical construction details. This ensures that information is delivered in a timely fashion to meet the requirements of construction managers on site.
Chaitanya Kuvalekar

Chaitanya Kuvalekar has a Masters in Architecture with experience in Urban design, project briefing, feasibility studies, sketch design and detailed design. He has been working with Greenway Associates since June 2015. With a degree in architecture, and over 20 years of experience, he has the following Competencies:
Sustainable Design – understanding the urban environment, and how architecture design affects whole of life.
Conservation – Enhancing and preserving both commercial and residential buildings.
CAD Drafting – creating electronic Computer Aided Design plans of relevant projects.
Design Development – to convey from sketches to technical information to the requirements of construction managers on site.
Ashwini Kuvalekar

Ashwini Kuvalekar has a Bachelors in Architecture with experience in project briefing, feasibility studies, sketch design and detailed design. She has been working with Greenway Associates since June 2015. With a degree in architecture, and over 20 years of experience, she has the following Competencies:
Photo Realism – using photo manipulation software like Photoshop to digitally enhance a buildings appearance for marketing brochures.
Sketch Design – Hand sketching both commercial and residential buildings.
CAD Drafting – creating electronic Computer Aided Design plans of relevant projects.
Design Development – to convey from sketches to technical information to the requirements of construction managers on site.
David Mesgna

David Mesgna has a Degree in Architecture and is a recent graduate. He has been working with Greenway Associates since August 2015. With a degree in architecture, and over 7 years of experience, he has the following Competencies:
Photo Realism – using photo manipulation software like Photoshop to digitally enhance a buildings appearance for marketing brochures.
3D Artistic Impressions – Using Computer Generated Imaging (CGI) to create the proposed building in the existing location before construction begins.
CAD Drafting – creating electronic Computer Aided Design plans of relevant projects.
Measured Surveys – to capture and record technical information from an existing building to present to the designers back in the office.
Victor Sam

Victor Sam has a masters degree in architecture with experience in urban design, project management, project briefing, feasibility studies, sketch design and detailed design. He has been working with Greenway Associates since June 2020, but prior to this he worked in Ghana and South Africa. With a degree in architecture, and over 20 years of experience, he has the following Competencies:
Freehand Sketches – using strong presentation skills to enhance a buildings appearance and convey the message to clients.
3D Artistic Impressions – Using Computer Generated Imaging (CGI) to create the proposed building in the existing location before construction begins.
CAD Drafting – creating electronic Computer Aided Design plans of relevant projects.
Measured Surveys – to capture and record technical information from an existing building to present to the designers back in the office.
THIS IS HOW WE WORK
Project Stages
Your Ideas – (The Brief)
Design / Construction projects follow clearly defined paths and if these are adhered to, the project’s Cost, Time and Quality can be managed effectively. The client is encouraged to clearly describe their requirements, through a series of questions which allow them to think through both their functional and aesthetic requirements. This could be simple statements about the function of the new space (who would be using it, its proposed style, or the clients’ view on sustainable design). When this is completed the designer will be able to write the project Brief on the client’s behalf – after determining if the project is indeed feasible.
Our Input – (The Design)
The process of Design commences as soon as the Brief is agreed in writing, and takes into account Concept design, Design development and Technical design. Concept design uses the Brief to create a series of sketches to form an initial cost plan. Design development builds on this process to show the building’s structure along with clearly defined spaces. Technical design shows specific building element and components needed to construct the building, and this can be used to further grasp the building’s cost. These processes include the Planning and Building Control statutory approval stages which are necessary before construction can commence.


Input by Others – (Approvals)
At this stage, further technical drawing information is provided for both Contractor Tender pricing and to ensure that the Building Control officials are satisfied with the level of technical detail needed to construct to a high standard. The Tender process includes the invitation and selection of a suitable contractor, and this does not necessarily mean the cheapest price. After the contractor is selected final amendments to the drawings may occur before the construction documents are handed over to the contractor to begin work on site.
What is the cost? – (Invoicing)
Fees are agreed during the Briefing process and are based on a percentage of the total construction cost or a time charge per hour – but can be an agreed lump sum. The final figure is further adjusted if the designer is used from the start of the process to the end of construction. Quite often the designer supervises the construction process and monitors the work of the contractor on site, to ensure that a high standard is kept to the end. Fees are paid in installments example prior to each submission to the Statutory Authorities.
Greenway Associates provided an exemplary service. Our project was based in the Caribbean which meant that we would be managing the build from overseas. Having unsatisfactorily used another firm to design our home, it was refreshing to be offered a relaxed, professional service, focussed on our needs. Wayne was able to take a project that we were previously dissatisfied with and turn it into one where we felt in control. Part of this was being able to see 3D visual representations of the building so that we can have a sense of the finished product, and then give our feedback for him to rework the drawings to our satisfaction. Wayne’s ability to both design and explain the design fully means that we now feel confident of the finished product and a lot more enabled to manage the build, having had a very clear vision of what the end product will be.
Greenway Associates provided design and advisory service for me on behalf of my client. This included liaising with other bodies such as Thames Water and Building Control. Wayne managed all correspondence with the statutory bodies, agreeing all details and fees, thus ensuring that all necessary agreements were finalised. That left me as the contractor free to concentrate on the build as outlined by the drawings illustrated by Greenway Associates.
Both the client and I were very pleased as the service provided was extremely efficient, and I wouldn’t hesitate to use or recommend Greenway Associates in the future.
We appreciated the way Greenway Associates listened to the wish list for our property design and aimed to accommodate these as much as possible in the design. His knowledge of architectural design and planning regulations meant that he was also able to tactfully challenge some of our ideas and offer us options that would ensure that we had the best chance of achieving planning approvals, while still retaining our identity in the final product.
Alongside planning and design, Wayne also project managed our build, being a constant wealth of knowledge as we decided on contractors, suppliers etc., proactively anticipating challenges and working with the relevant stakeholders to manage these and come to a speedy resolution.
We would heartily recommend Greenway Associates to our friends and family or any of our colleagues wishing to have architectural design or project management services.
Greenway Associates communicated with us using terms that we found easy to understand, and guided us carefully through every aspect of the design and subsequent build. As part of his service Wayne contacted each supplier and builders merchant to determine the suitability of each relevant building material.
As a result we felt assured that the building would stand the test of time and hold its value on the open market. Preserving a high resale value is very important to us, and Greenway Associates has achieved this.


