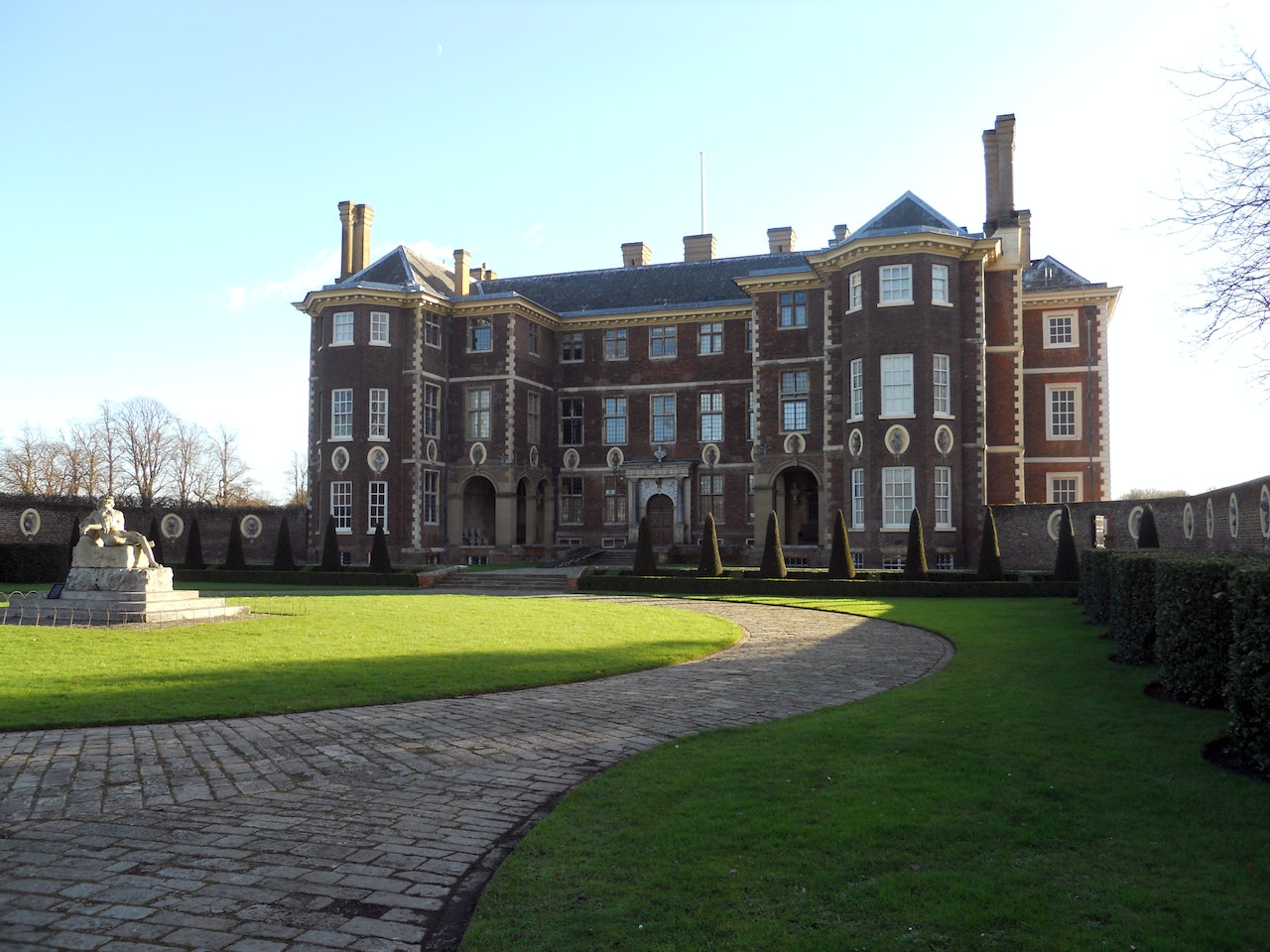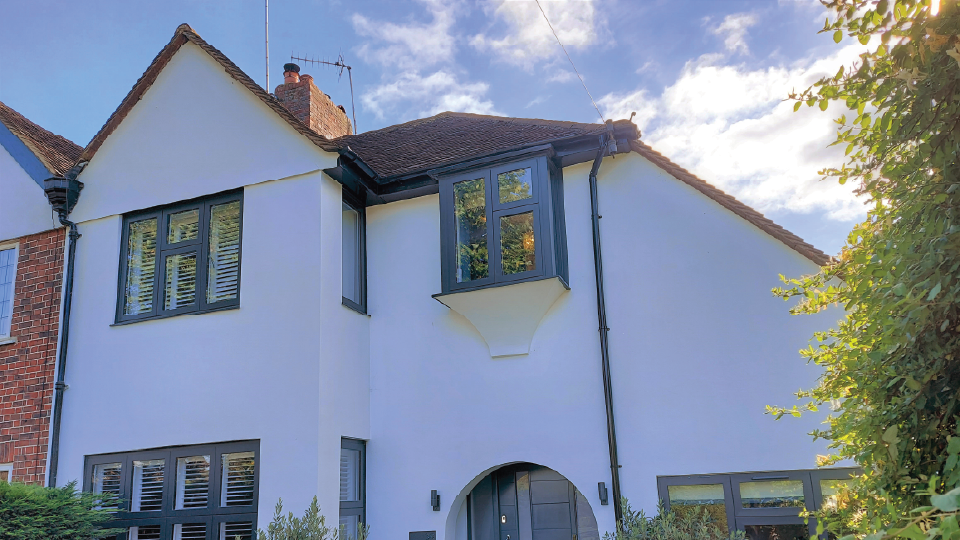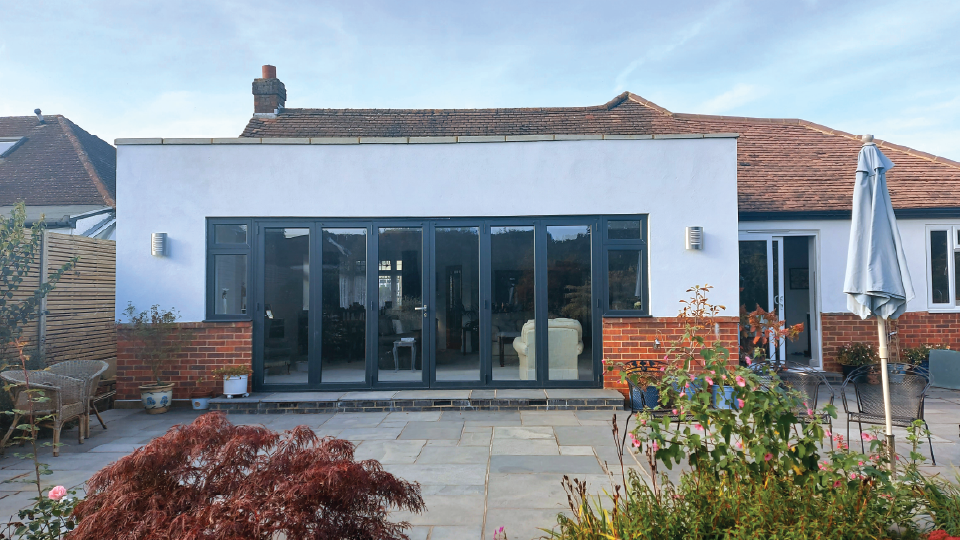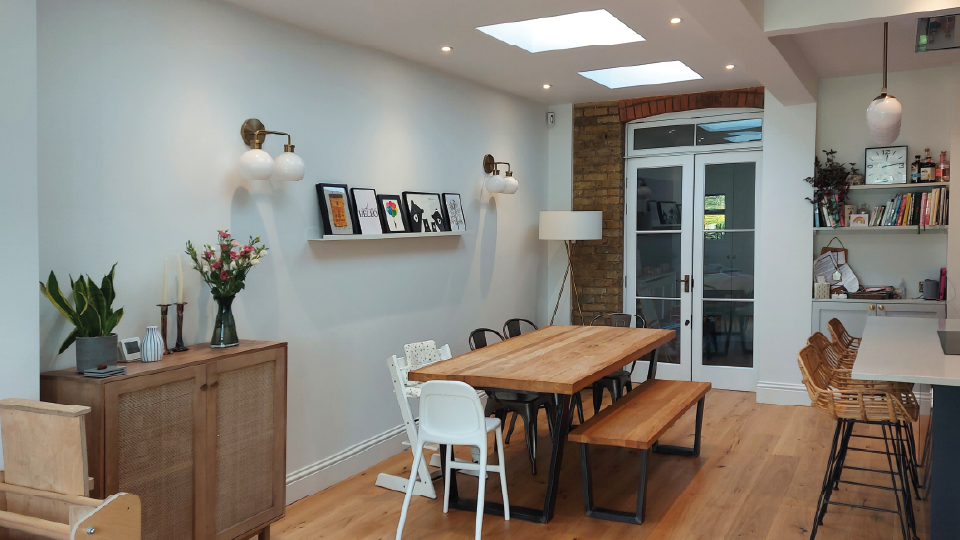Bringing a 17th century cottage into the 20th century
Bringing a 17th century cottage into the 20th century
Case study: 17th century thatched cottage in Cambridgeshire
The olde worlde architecture of rural England is one of the country’s unique charms but times and technology have changed since Charles II was on the throne and living in these quaint old properties can often be impractical.
This 17thcentury thatched cottage had just been bought by our client when he approached the Greenway Associates stand at the Grand Designs Live show. He wanted to renovate the place, bringing it up to 21stcentury standards without losing its rustic charm. It’s the kind of project every architect relishes and I was delighted to convince him that Greenway Associates was the right firm for the job.

New extension
The 17thcentury portion of the cottage was a single-storey, thatched building, which had been added to in the 1980s with a two-storey, L-shaped extension. As well as renovating the cottage throughout, the brief included adding a double-storey extension, turning the L into a T, with a master bedroom upstairs looking out over agricultural land.
The new extension was designed to blend in with the 1980s section of the cottage, featuring a leaded dormer window to match the three existing dormers, leaded ground floor casement windows to do the same and carefully matched roof tiles to give a consistent look across the whole unthatched section.
The master bedroom was given a new en-suite bathroom and a large double dormer opening onto a small balcony overlooking the meadow and letting light flood in.

Space, light and warmth
The existing part of the cottage was transformed by knocking out an internal wall and moving the staircase, creating a sense of space and flow, which was accentuated by the addition of beautiful wooden flooring. The centerpiece was a new, oak staircase, rising in the middle of the space and catching the eye without obstructing the flow.
The renovation included upgrading the building’s thermal performance to comply with modern standards. There was no insulation in any part of the house and the place was very cold in winter. Modern grade insulation was added to the timber-framed walls of the 17thcentury structure, as well as the blockwork walls of the 1980s extension, and roof insulation was added to bring the building’s thermal performance up to a very high standard, well above the requirements of Building Control.
Underfloor heating was installed throughout, including upstairs in the master bedroom, ensuring that the cottage will be as cosy to live in as it looks from the outside.
Respect for the environment
It will be eco-friendly too, with very little heat loss, electricity supplied by solar panels and the underfloor heating fed by an air-source heat pump, installed in the new utility room downstairs in the extension.
The addition of a bedroom and bathroom also meant a new septic tank was required, as the building is too remote to be connected to the main sewers. The new tank, filters waste water and recycles it clean enough to drink!
Just as importantly, the house had to maintain its appearance in keeping with the rural environment. Fortunately it was not listed, nor in a conservation area, but it needed a design sympathetic to its surroundings and its historic past.
The finished article is a stunning five-bedroom house, with three bathrooms, a spacious, open-plan kitchen and a cosy living room. The property meets the owner’s desire for an historic English cottage brought into the 21stcentury for increased comfort, space, light and energy efficiency.

Looking to modernise without losing the character of your home?
Call Greenway Associates on 01737 652737
RECENT PROJECTS
At Greenway Associates, we have completed over 2,000 architectural design projects





