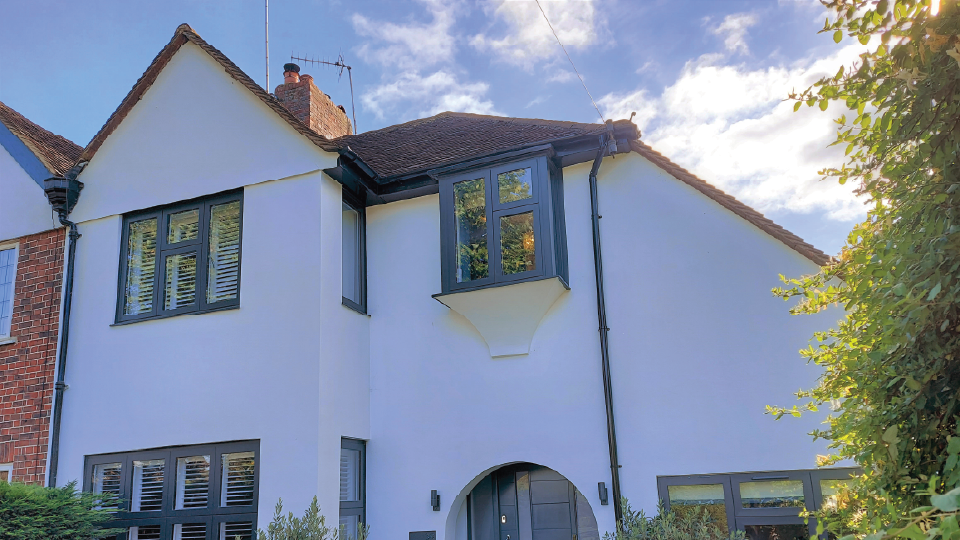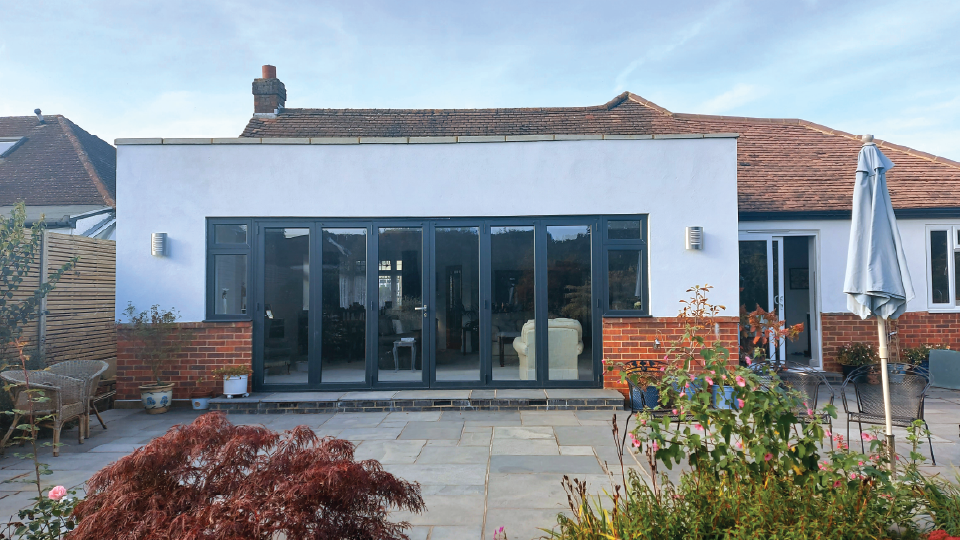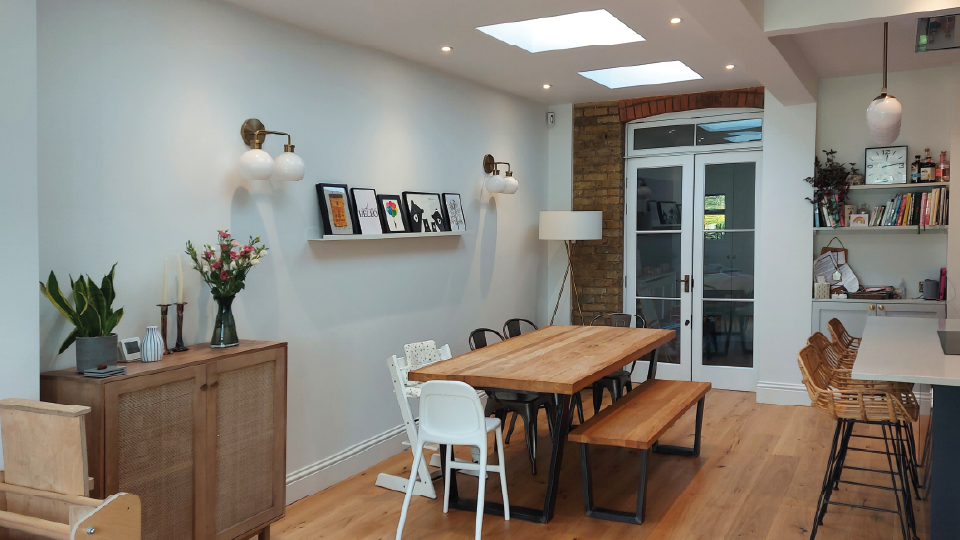From ugly duckling to beautiful swan
From ugly duckling to beautiful swan
Case study: Modernised home, Chaldon, Surrey
Transforming a dated looking house into something beautiful often goes beyond cosmetic factors. The way we use our houses today is very different to 30 or 40 years ago and a certain amount of reconfiguring can make a huge difference and, when planned properly, what begins as a cosmetic project can be a golden opportunity to add both pleasure and value to your home.
This house in Chaldon, Surrey, was, according to its new owner, ‘the ugliest house in the street’. The building was somewhat disjointed, with some ugly flat roofs, dated brickwork and a lack of flow and cohesion about the interior layout. He had just downsized from a large property and wanted a medium-sized, modern family home with 21stcentury ‘kerb appeal’.
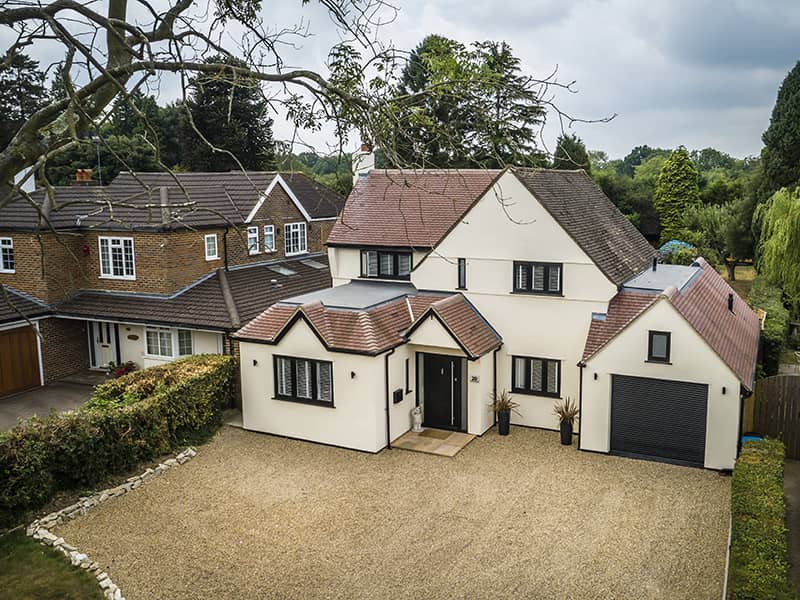
Understanding the owner’s vision
Before designing anything, we walked through the property with the owner, taking notes. The chief issues were the flat roofed extension and porch at the front of the house, the garage separated from the main house by an outdoor/indoor passageway, and the proportions of the living room and bedrooms.
We produced a choice of designs for the interior layout and talked through the feasibility of each with the owner. Throughout the build we maintained a close dialogue with the client, as well as with other contractors and Tandridge District Council Planning department and Building Control. This enabled us to make sure that any changes required were agreed in the planning, rather than having to be made in the build. This approach can save a lot of time and money. We submitted the drawings within two weeks and acquired planning permission in time to start work as soon as the purchase was complete.
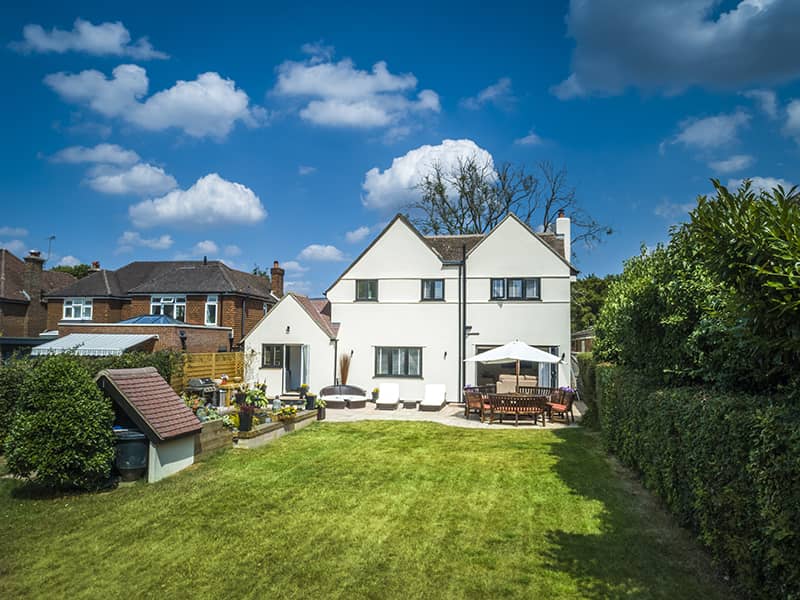
Before designing anything, we walked through the property with the owner, taking notes. The chief issues were the flat roofed extension and porch at the front of the house, the garage separated from the main house by an outdoor/indoor passageway, and the proportions of the living room and bedrooms.
We produced a choice of designs for the interior layout and talked through the feasibility of each with the owner. Throughout the build we maintained a close dialogue with the client, as well as with other contractors and Tandridge District Council Planning department and Building Control. This enabled us to make sure that any changes required were agreed in the planning, rather than having to be made in the build. This approach can save a lot of time and money. We submitted the drawings within two weeks and acquired planning permission in time to start work as soon as the purchase was complete.
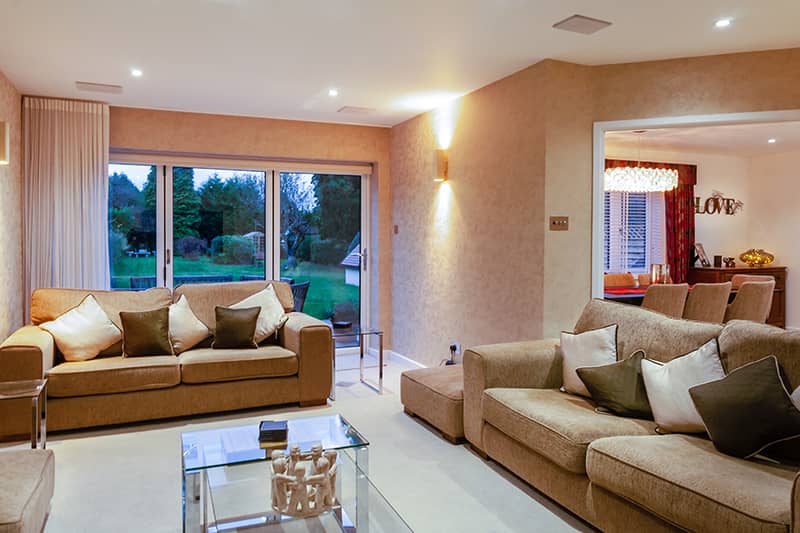
The exterior of the property was given a much more contemporary look with a combination of restructuring and finish. The ugly flat-roofed extension, porch and garage were given pitched roofs, in keeping with the main house. The garage was integrated with the house by demolishing the makeshift passageway and building a connecting structure that blends with the rest of the property and provides indoor access between garage and house, with a utility room created at the back of the garage. The whole exterior was then brought together with the application of painted render and smart new aluminium, thermal performance windows.
At the rear of the house, a double-storey extension straightened up the exterior lines, improved the proportions of the living room and integrated it with the kitchen, and transformed the rear bedroom into a master bedroom with en-suite shower room and dressing room. Further reconfigurations upstairs transformed the house from a five-bed to a four-bed, giving more generous proportions to the bathroom and bedrooms and improving the flow of the first floor layout. A similar rearrangement of the front ground floor extension created a guest bedroom with en-suite shower room and gave the entrance porch a more attractive, simplified functionality.
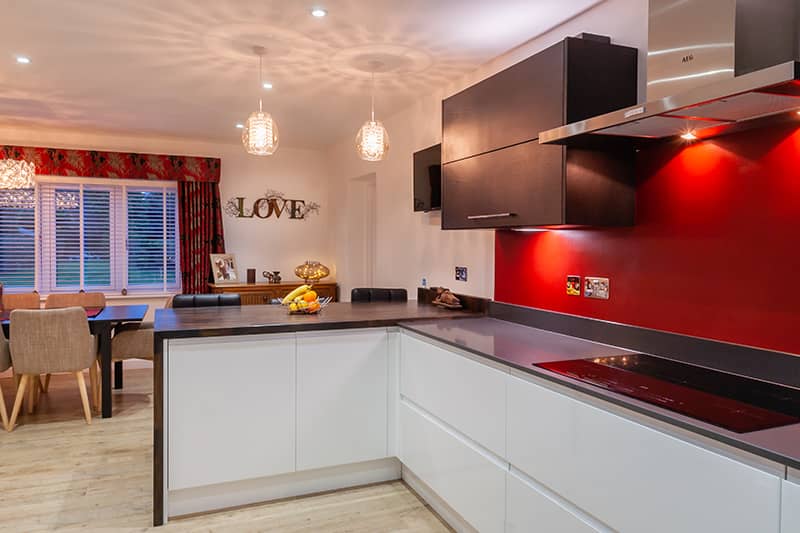
The house was fitted with modern creature comforts, including a new combi boiler with Megaflo tank and Nuheat underfloor heating throughout the ground floor. The whole house was replumbed and rewired and a new kitchen-diner installed. We managed all the sub-contractors through these installations, making sure the works remained on schedule and were completed in a timely manner.
The owner was delighted with the finished house and has received the admiration of the whole neighbourhood for transforming an ugly duckling into one of the nicest houses in the street.
RECENT PROJECTS
At Greenway Associates, we have completed over 2,000 architectural design projects



