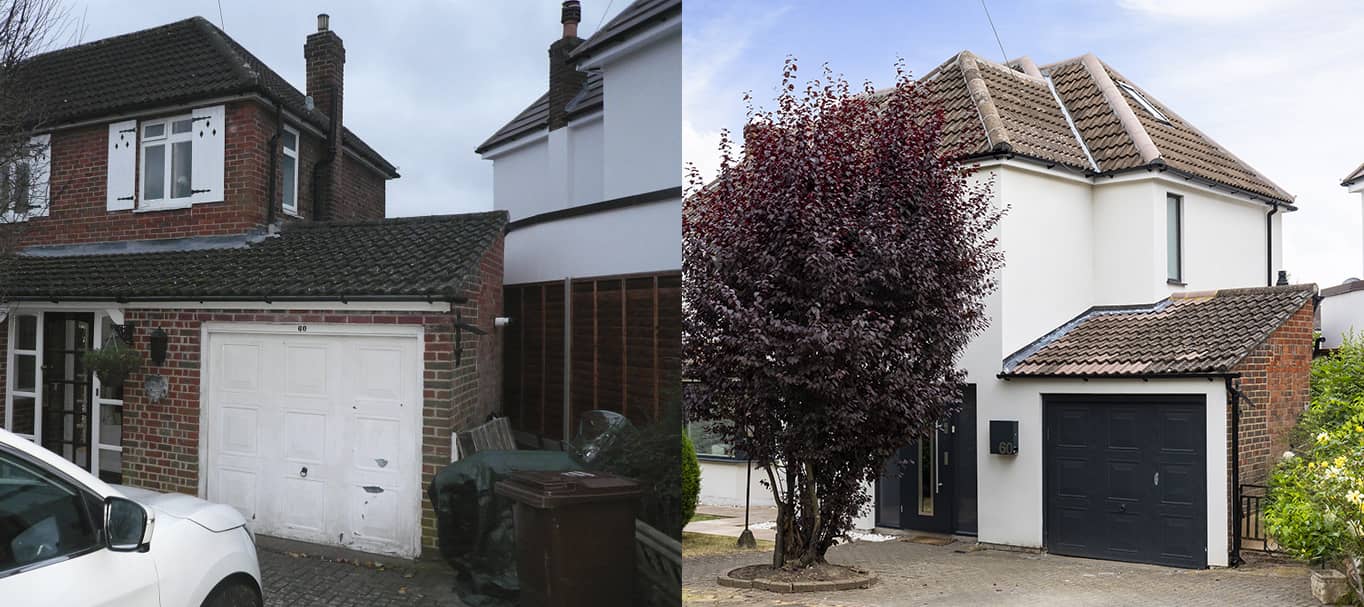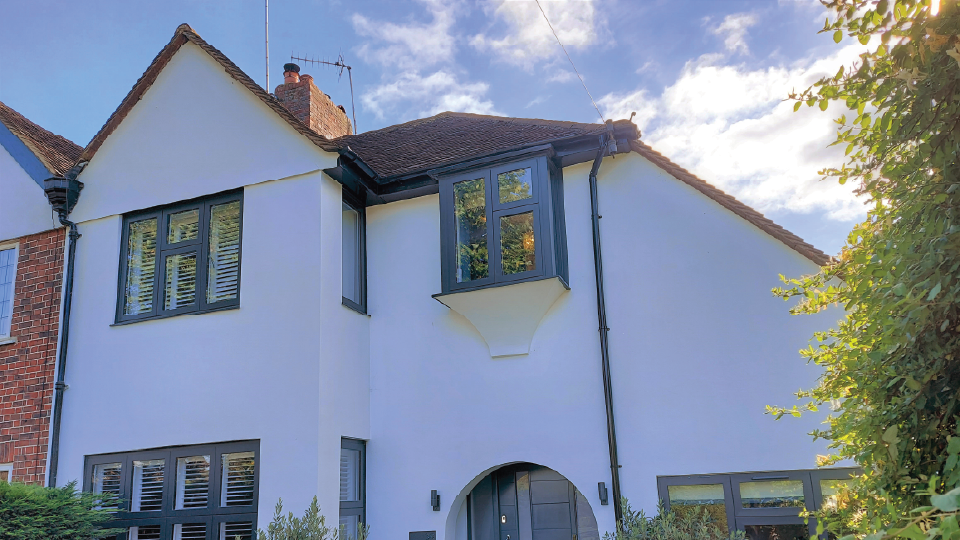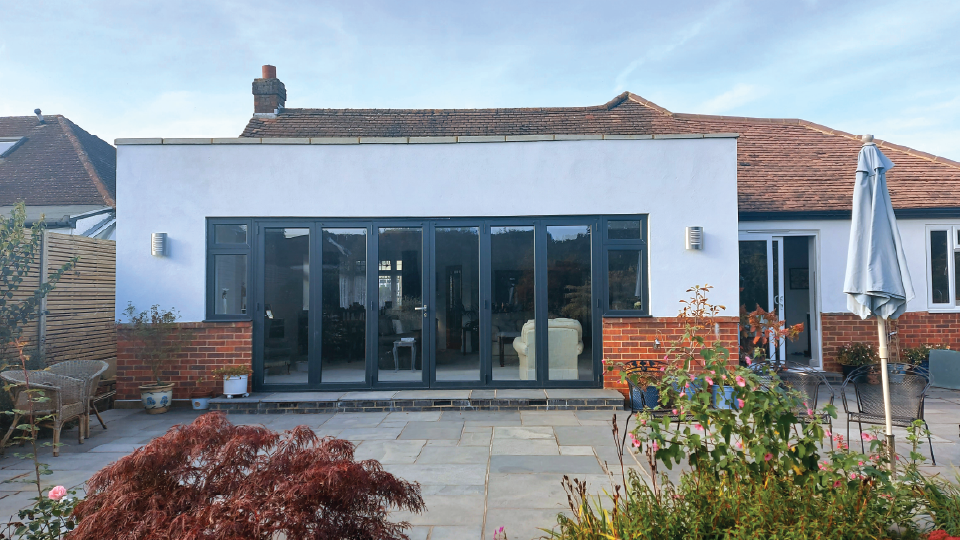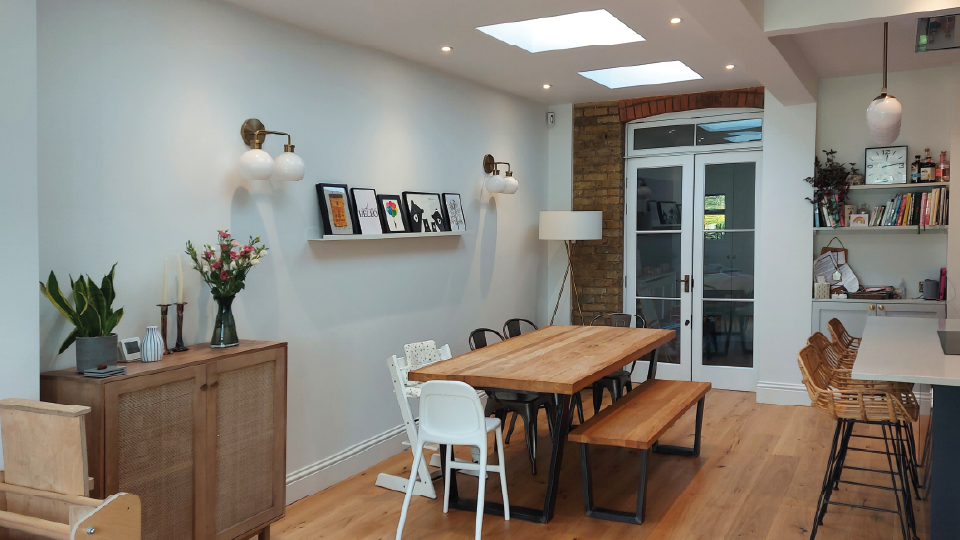How to upsize by 70% without moving house
How to upsize by 70% without moving house
Case study: Extended family home, Epsom
Every young family reaches a point in life when they could do with a bit more living space. Moving to a bigger home is one option, but the costs involved in moving often make this prohibitive. The good news is that there are many ways in which you can learn how to upsize by 70% and add to the room you already have, giving you the extra space you need without having to pay thousands in Stamp Duty or estate agent’s and solicitors’ fees.
This project in Epsom was a typical 1950s three-bedroom detached house. The client wanted to extend to make more living space for their growing family, add a bedroom and transform the exterior appearance from the dated bare brick finish to something more contemporary.
Additionally, the client won’t have to worry about the stress of moving up as they will already be familiar with the local area. Finally, creating extra space within your home allows you to keep some sense of privacy that simply upscaling wouldn’t.
A three-part plan
Our plans began with a 6m single-storey extension at the back of the house, which replaced an existing conservatory to create a spacious kitchen-dining space, with lots of natural light flooding in through sliding glass doors, a generous side window and a roof lantern.
To create the extra bedroom, we designed a loft conversion with box dormer, which added a 28sq.m master bedroom with en-suite shower room.

The third part of the plan solved the problem of where to put the stairs up to the loft. First we moved the bathroom from its existing position to occupy a new first-floor extension above the front door. Then we used the old bathroom space and extended this side of the house above the garage to accommodate the new staircase.The whole exterior was rendered and painted to give a more contemporary look to the whole house.
The staircase challenge
Positioning the staircase is always one of the biggest challenges of a loft conversion. It’s rare to find sufficient space on the landing to run an additional staircase up to the loft. It can’t be too steep or it will not comply with building regulations, so additional space usually has to be found from somewhere.
In this case we identified that by building out flush with the ground floor at the front and extending over the garage at the side, we could create the space we needed for the stairs to the loft and also create a lovely new bathroom at the front of the house.
To build the side extension, we had to demolish a chimney and reinforce the garage roof with RSJs. This enabled us to ‘float’ the staircase on top of the garage without having to add supports down to the ground, which would have compromised the garage space.
Adding the creature comforts
The rear extension created the opportunity to reconfigure the ground floor layout. This is a fantastic and highly popular way of learning how to upsize by 70% without moving. We added a porch to improve the warmth at the front of the house and partitioned off part of the existing dining room to create a playroom, with access through to the garage. The remainder of the old dining room became a generous wide corridor, serving as a transition point between the original house and the new kitchen-dining area.
In this, the new heart of the home, we specified underfloor heating, overlaid with a timber-effect porcelain tile, which is practical, hard-wearing, easy to clean and attractive to look at. The effect extends beyond the sliding garden doors to a new timber deck, laid flush with the kitchen floor, to give the effect of bringing the outside in.
The lantern consists of high-quality thermal glass, which will keep the kitchen-dining space warm in winter and prevent it from overheating in summer. Together with the newly insulated loft conversion and front porch, the thermal efficiency of the house as a whole has improved significantly.
Kitchen lighting comes from a combination of ceiling spots and pendants, with additional LED mood lighting installed around the cornice to create a spectacular effect after dark. This, together with the speakers recessed in the ceiling, gives the space real versatility as a party room as well as a cosy living room and cool designer kitchen.
Space and style
In addition to being much more spacious, the house now looks modern and attractive, the interior comforts are bang up to date and the energy efficiency of the building has been greatly improved, meaning lower fuel bills.
Projects of this scale aren’t cheap. The total cost for this extension was £180,000. But the works increased the practical living space of the home and proved to the family how to upsize by 70%. Any estate agent would have been hard-pressed to find the client a new home that gave them that much extra space for £180k, especially once they had taken their own fee, plus Stamp Duty etc, out of the budget.
Time to transform your living arrangements?
Call Greenway Associates today on 01737 652737
RECENT PROJECTS
At Greenway Associates, we have completed over 2,000 architectural design projects





