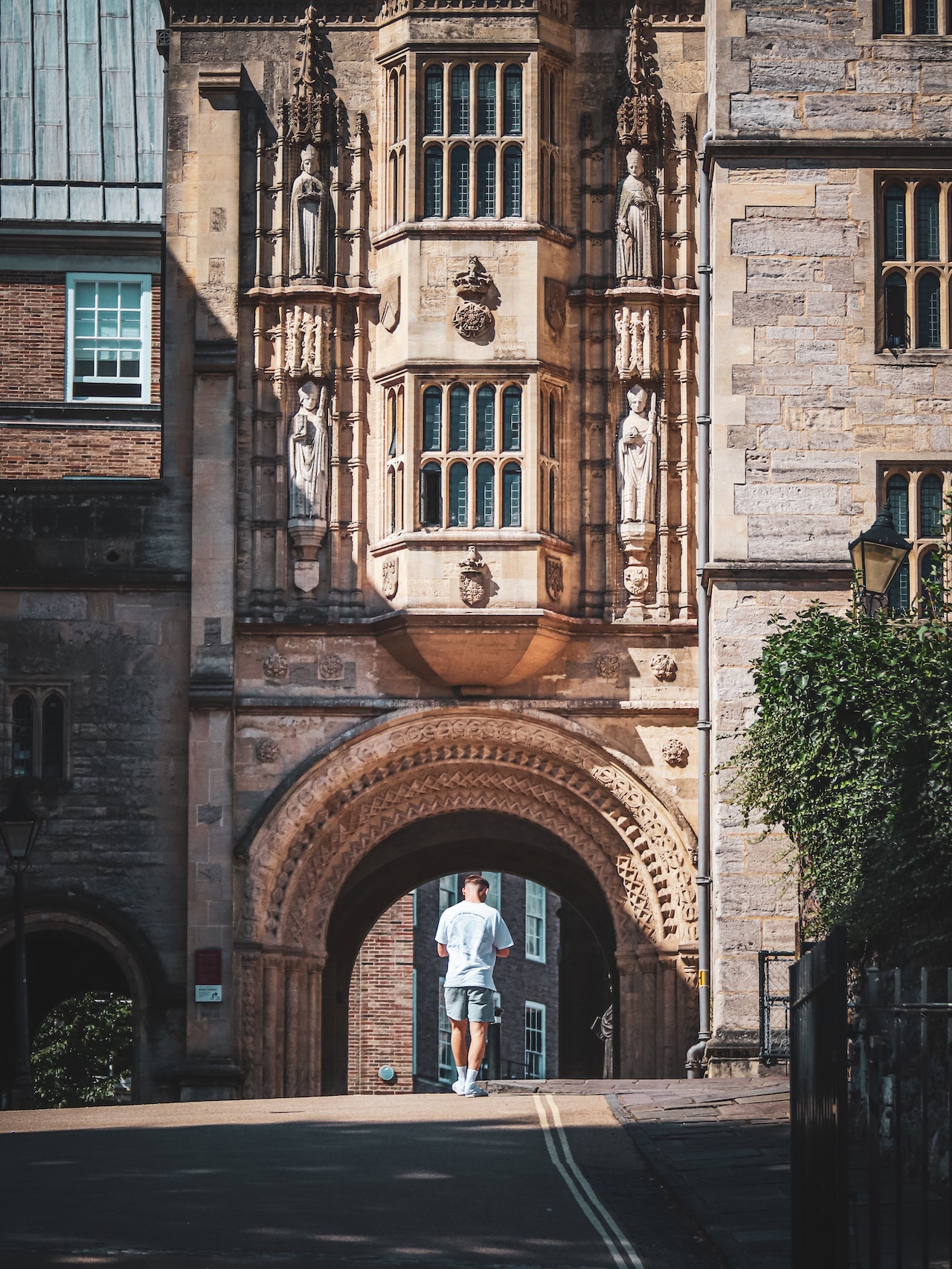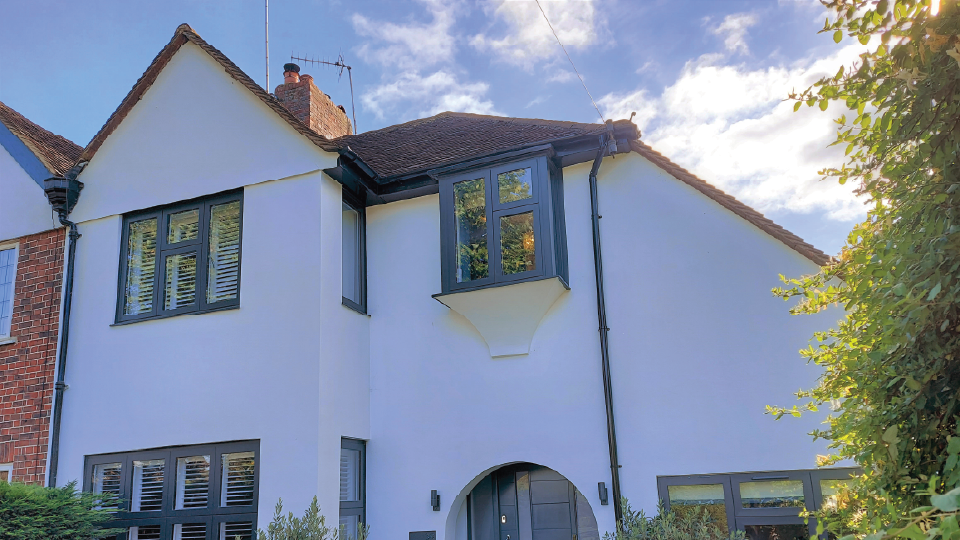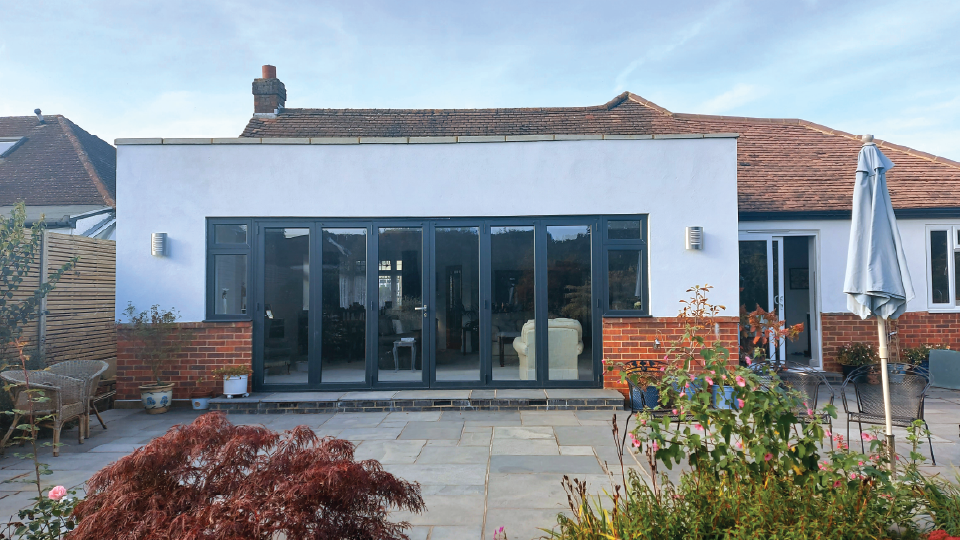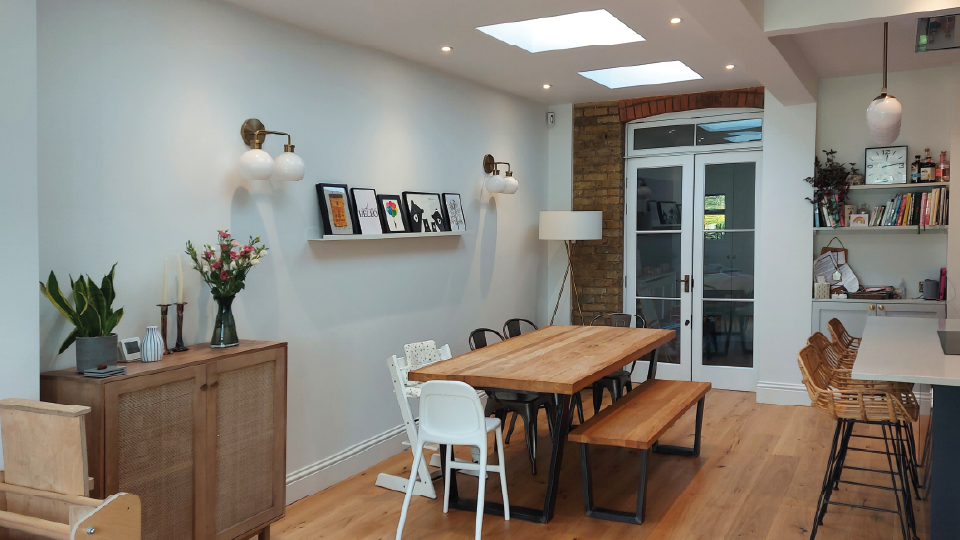Victorian House Extension: The 8 Things You Should Consider
Victorian houses are known for their charm, distinctive features, and historical value. These period homes, which flourished in the 19th century, have become iconic in British architecture and are cherished for their craftsmanship and unique Victorian house features. However, as families grow and needs change, many homeowners are finding ways to blend modern functionality with Victorian character through modern extensions on old houses.
This article explores the possibilities and considerations for adding a modern extension on a Victorian house—from kitchen extensions to side returns and rear extensions—bringing fresh, contemporary design to an old classic.
Table of Contents:

Victorian House Features and Foundations
Before planning an extension, it’s essential to understand the unique qualities and structure of Victorian houses. Common features include ornate Victorian house exteriors with brick facades, bay windows, tall ceilings, and intricate mouldings. Internally, Victorian homes typically have solid foundations and unique layouts, which can affect the extension’s design and construction.
Because Victorian house foundations are often shallower than modern ones, any significant addition may require additional support. This is especially true for side return extensions on Victorian terraces and rear extensions on Victorian semi-detached houses. Consulting with an architect experienced in period property extensions is crucial to ensure structural integrity and seamless blending with the original architecture.
Types of Modern Extensions for Victorian Homes
The variety of extension options allows Victorian homeowners to customise their space while respecting the home’s character. Here are some popular modern extension ideas for Victorian houses:
Side Return Extension
A side return extension on a Victorian terrace transforms the narrow space along the side of the property into usable square footage. This type of extension is popular among Victorian terrace houses as it can open up a cramped kitchen area, creating a spacious and modern layout.
- Victorian Side Return Extension Cost: Side return extensions vary depending on materials, design, and labour but generally range from £40,000 to £70,000.
- Victorian Terrace Side Return Garden Ideas: Many homeowners opt for floor-to-ceiling glass walls, bringing in natural light and creating a connection to the garden. Adding greenery along the extension’s edges also maintains a fresh, inviting feel.
Rear Extension
A Victorian rear extension offers a fantastic way to expand your living space without altering the home’s street-facing appearance. Often used to enlarge kitchens or add open-plan dining areas, rear extensions can be single or double-storey, depending on your space and budget.
- Victorian Kitchen Extension Ideas: With a rear extension, a kitchen can become the heart of the home, featuring islands, breakfast bars, and bi-fold doors that lead into the garden. Victorian house kitchen extensions often use modern materials like glass and steel to contrast with the historical style of the original home.
Wraparound Extension
A wraparound extension combines both the side return and rear extension, offering maximum space enhancement. This option is ideal for Victorian terrace houses where homeowners want to create a large, open-plan kitchen or living area.
- Victorian Terrace Extension Plans: Wraparound extensions often include glass roofing along the side return, making the new space feel light and spacious, ideal for a family kitchen or living room extension.
Design Considerations for Victorian Extensions
Designing a modern extension on a Victorian house requires a balance between maintaining historical integrity and introducing contemporary elements. Here are some considerations to keep in mind:
Blending Old and New
Many homeowners choose to highlight the contrast between old and new by using glass, steel, and other modern materials. Glass side extensions on Victorian houses are particularly popular for their ability to introduce light without overshadowing the character of the home.
- Contemporary Extensions to Historic Buildings: When adding a modern extension, it’s possible to retain the original Victorian frontage while integrating a sleek, minimalistic rear extension. This creates a visually striking contrast and preserves the building’s heritage.
Victorian House Interior Updates
Updating a Victorian house interior to complement a modern extension can make the transition between old and new feel seamless. Many choose to keep traditional Victorian features in the house, such as ceiling roses, fireplaces, and cornices, while incorporating modern fixtures and furnishings.
• Modern Victorian House Interior UK: The mix of Victorian charm with minimalist design offers a unique style that resonates with many homeowners today. Use colours and textures that enhance both eras—neutral walls can make ornate Victorian details stand out, while modern lighting can enhance architectural features.
Cost of Victorian House Extensions
Extension costs can vary significantly based on size, materials, and design complexity. Here are approximate costs for popular Victorian house extensions:
- Side Return Extensions on Victorian Houses: £40,000 – £70,000
- Single-Storey Rear Extensions: £30,000 – £60,000
- Two-Storey Extensions: £70,000 – £100,000+
Planning and budgeting carefully is crucial for extensions on Victorian terraced houses and semi-detached Victorian homes, as unforeseen structural work can increase the overall cost.
Planning Permission and Regulations
Extensions to Victorian houses often require planning permission, especially if the property is listed or in a conservation area. Victorian terrace extensions in particular must adhere to local building regulations to maintain the area’s architectural character.
For listed properties, gaining permission for a modern extension on a Victorian house may be challenging, but thoughtful design and consultation with your local planning authority can smooth the process. Working with architects who have experience in contemporary extensions to historic buildings ensures that the project respects both local regulations and the historical significance of the home.
Inspiration for Modern Victorian Extensions
Here are some popular ideas for transforming a Victorian house with a modern extension:
- Open-Plan Victorian Kitchen Extension: Knocking through walls to connect a modern extension with the main house can create a bright, open-plan kitchen and dining area, perfect for family gatherings.
- Glass Side Return with Indoor-Outdoor Flow: A glass side extension on a Victorian house can make the space feel larger and more connected to the outdoors, especially when paired with bi-fold doors or a skylight.
- Victorian Semi-Detached House Renovation: Adding a wraparound or rear extension to a Victorian semi allows homeowners to create expansive living spaces that cater to modern lifestyles without losing the charm of the original house.
Conclusion
Adding a modern extension on a Victorian house can breathe new life into a beloved period property. Whether you’re considering a side return extension on a Victorian terrace, a contemporary Victorian kitchen extension, or a complete Victorian semi-detached house renovation, these ideas allow you to blend classic architecture with the functionality and aesthetics of modern design. With the right approach, you can achieve a seamless transition that honours the character of your Victorian home while creating a space that meets today’s living standards.
RECENT PROJECTS
At Greenway Associates, we have completed over 2,000 architectural design projects





