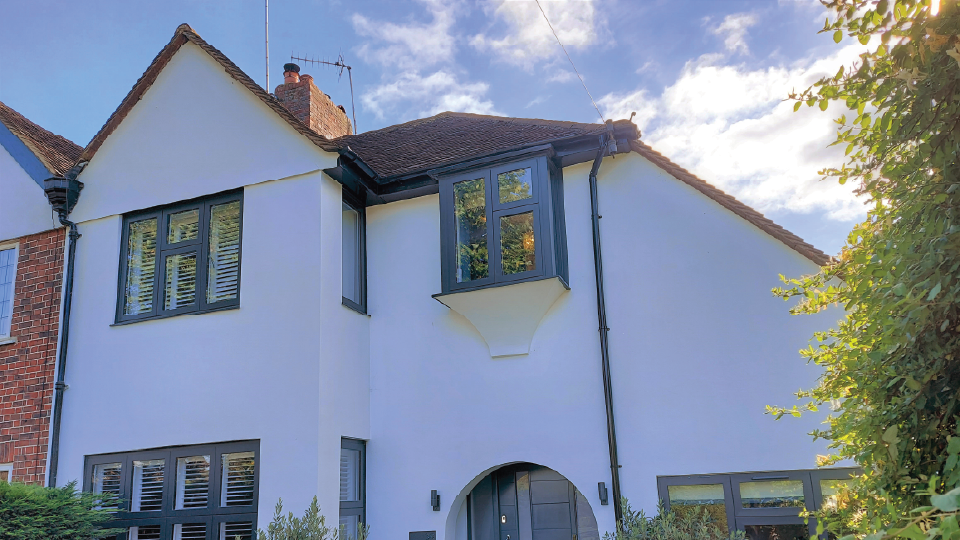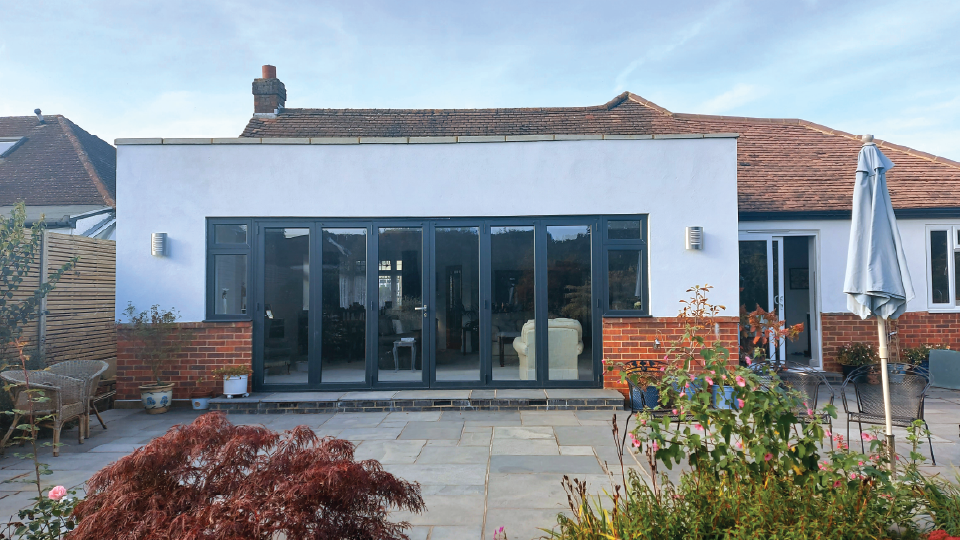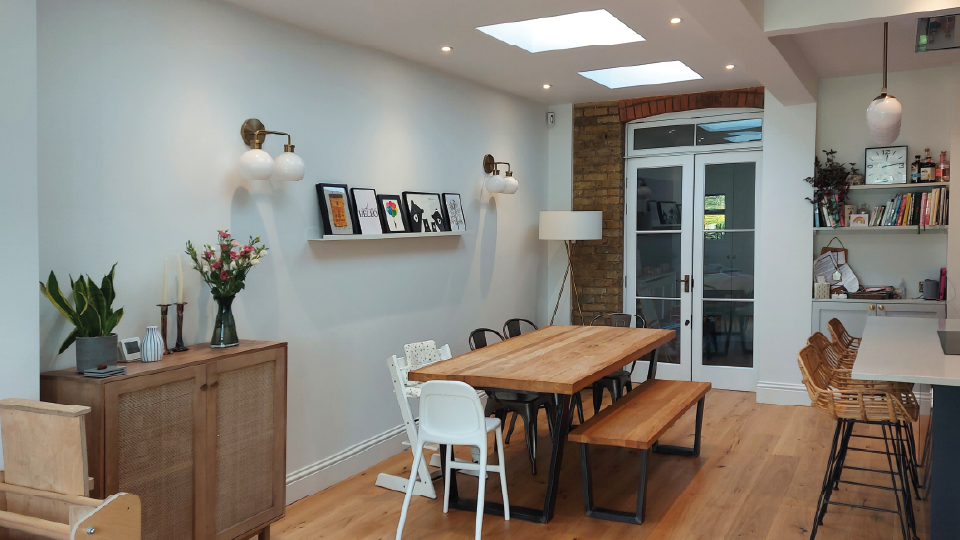What are Construction Drawings and Why are they Important?
Construction drawings are fundamental to the successful completion of any building project. They provide detailed instructions on how to construct a building, offering a clear visual representation of the project’s specifications. Whether you are embarking on a new construction project or planning a renovation, understanding what construction drawings are and how they function is crucial. In the UK, these drawings play a pivotal role in ensuring compliance with regulations and achieving the desired design outcome.
Table of Contents
Types of Construction Drawings
Building Construction Drawings
Building construction drawings encompass various types of diagrams and plans used throughout the construction process. These include:
- Building Construction Drawing: This provides a detailed layout of the building, including structural elements and spatial arrangements.
- Site Drawings: These show the building’s placement on the site, including landscaping and external features.
- Plan Drawings: Floor plans that illustrate the layout of each floor, including rooms, walls, and fixtures.
- Working Drawings: Detailed diagrams used by builders to execute construction tasks, including dimensions and materials.
- Construction Detail Drawings: Focused on specific parts of the construction, these drawings provide detailed information on complex elements.
Construction Drawing
The term ‘construction drawing’ is often used interchangeably with other types of drawings but generally refers to detailed plans that guide the construction process.
Construction Working Drawings
These are critical for contractors, as they outline the specifics of how different parts of the building should be constructed. They include detailed measurements and material specifications.
Purpose and Importance of Construction Drawings
Importance of Construction Drawings
Construction drawings are not merely for aesthetics; they serve several critical purposes:
- Ensuring Compliance: They help ensure that the construction meets regulatory standards and codes.
- Guiding Builders: They provide precise instructions to builders, reducing errors and ensuring consistency.
- Facilitating Communication: These drawings act as a communication tool between architects, engineers, and contractors, ensuring everyone is aligned on the project specifications.
Purpose of Drawings in Construction
The primary purpose of construction drawings is to translate architectural ideas into a tangible reality. They provide a roadmap for the construction process, ensuring that each phase of the build is executed as planned.
Specialised and Design Drawings
Design Drawings Construction
Design drawings focus on the aesthetic and functional aspects of a project. They include:
- Builders Work Drawings: These show the work required to prepare the site and any alterations to existing structures.
- Building Design and Drawing: This includes conceptual drawings that illustrate the overall design and layout of the building.
- Drawings and Specifications Construction: These documents include both visual drawings and detailed specifications, outlining the materials and methods to be used.
Construction Detail Drawings
Detailed drawings provide in-depth information about specific components of the construction, such as joinery or structural supports. They are essential for understanding complex parts of the project.
Regulatory and Contractual Drawings
Contract Drawings in Construction
Contract drawings are used to define the scope of work and are critical for contractual agreements between the client and the contractor. They ensure that all parties have a clear understanding of what is to be built.
Do You Need Drawings for Building Regs?
In the UK, building regulations require detailed drawings to ensure that construction meets safety and performance standards. These drawings must be submitted for approval before work begins.
Additional Topics
Easy Construction Drawings
For simpler projects, easy construction drawings can provide basic plans and layouts, offering a straightforward approach to planning and building.
What Size Are Full-Size Construction Drawings?
Full-size drawings are typically scaled to the actual dimensions of the construction. They are essential for accurate planning and execution, ensuring that all measurements are precise.
Who Does Construction Drawings?
Construction drawings are created by a variety of professionals, including architects, engineers, and draughtsmen. Each plays a role in ensuring that the drawings are accurate and meet the project’s needs.





