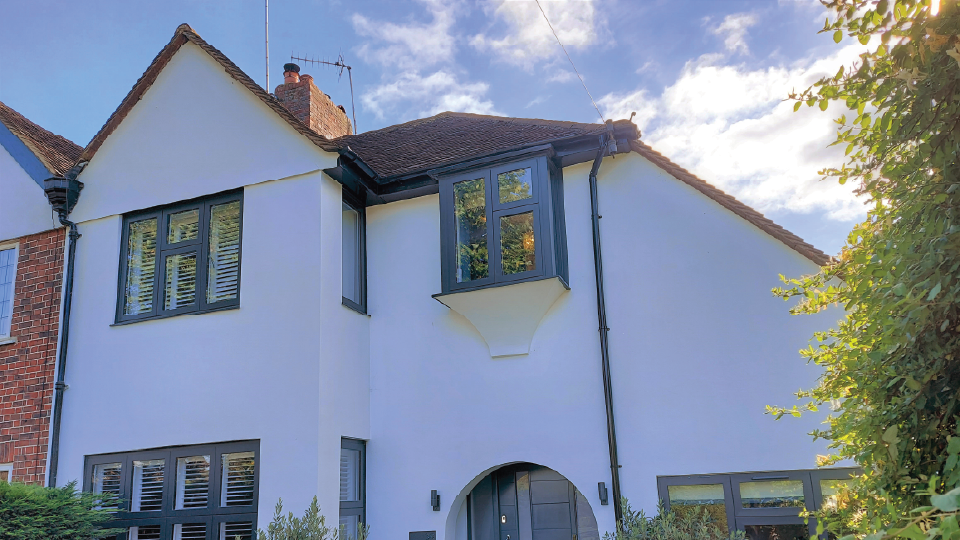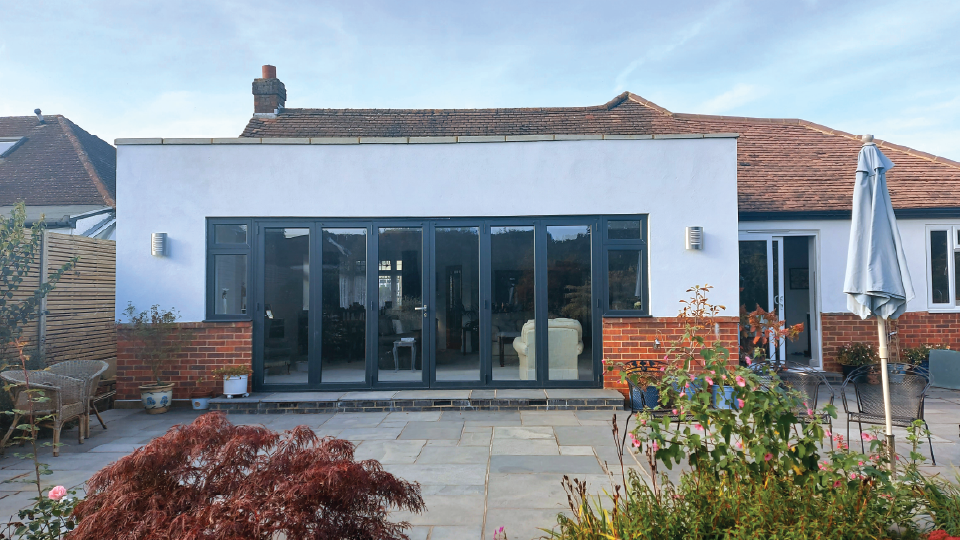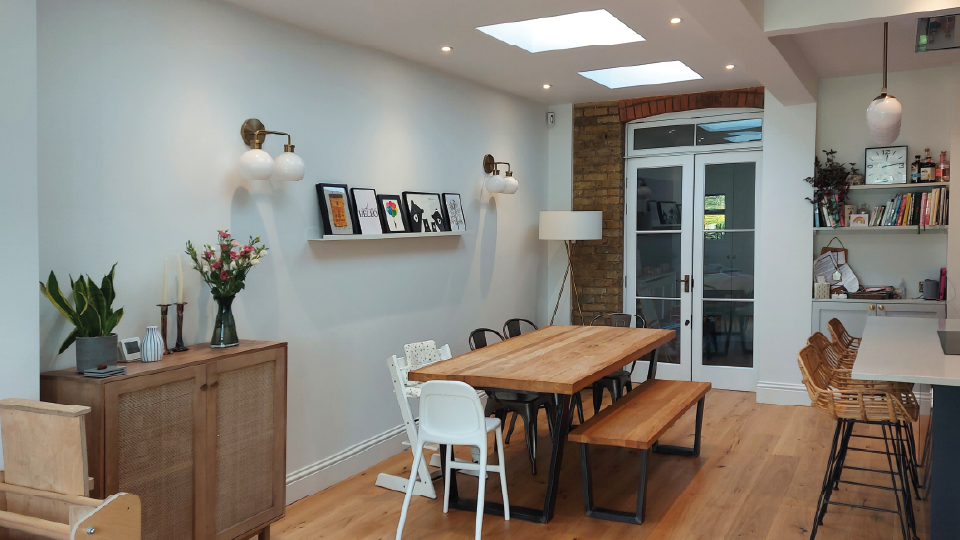What Is Hybrid Design And How Can It Benefit Our Towns And Cities?
The question we’re posing today is – what is hybrid design and why exactly do we use it? It’s something that crops up almost daily now but what do we understand about it? The word ‘hybrid’ probably makes you think of cars or animals where two entities are combined into a new and often improved version of themselves. For instance, we are seeing more partially electric cars on the roads that have the reduced emissions of an electric car, but still run on a small amount of fuel should they need to. It’s the best of both worlds. The concept gives you the benefits and advantages of each side and allows you to select the most desired elements for your new product.
The same goes for architecture and construction. We are always pushing for maximised space and multi-functioning results. It’s how we keep up with our environment and ever-changing expectations. As we see a reduction in land availability but an increase in our need for space and more intelligent surroundings, it can be hard to maintain. However, our advancement in technology and ability to amalgamate concepts, industries and functionalities mean that we are more capable than ever of keeping on top of it all. Let’s have a look in more detail.
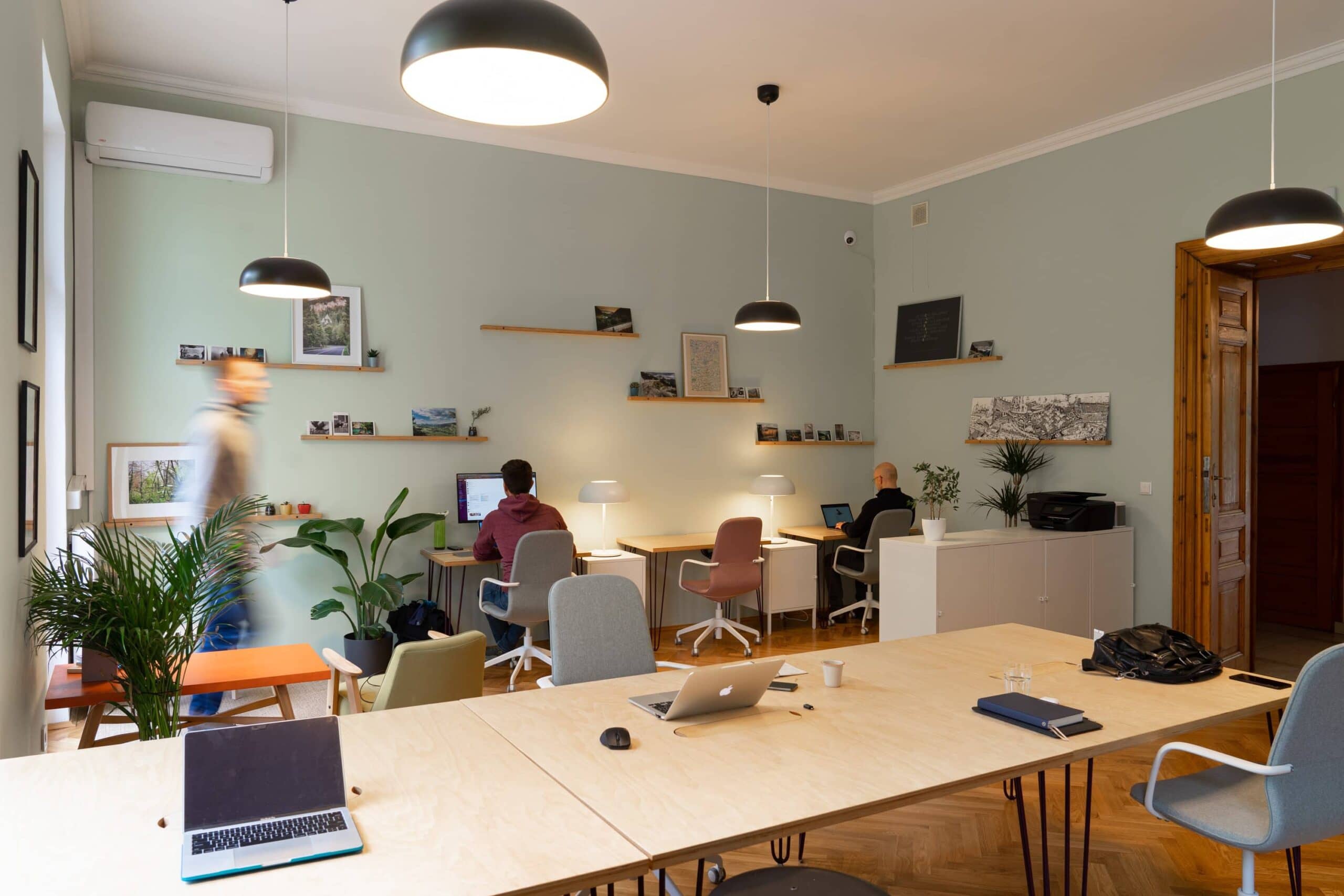
What is hybrid design?
Truthfully, there is not just one definition. It consists of multiple elements that are used to create a more economic, efficient and useful end product. Architects and designers have always got to circle back to their brief. However, the vision they create is formed from their experience, education, individual style and preferences. This means they’re always thinking about the best way to reach the client’s goal. As we said before, our expectations and environment are changing – so the way we go about reaching each goal must be too.
It’s all about making the most of the technology we have and letting the work develop with it. The use of 3D modelling and integrating smart technology into building networks have become part of the norm. This is just a chunk of the thoughts behind answering the question – ‘What is hybrid design and why is it beneficial to us?’ So let’s look a little more into each component and the different aspects we may face.
Construction
Buildings don’t have to be bricks and mortar nowadays. A lot of construction has shifted to the use of flat-pack or modular fabrication. This type of construction is carried out through in house manufacturing and then the transportation of each building section to the permanent site. In essence, a lot of commercial properties will be made up of identical or similar modules that all fit together with quick and easy assembly. There are plenty of advantages to integrating modular and traditional techniques.
Firstly, there is a clear benefit to warehouse manufacturing in these circumstances. We avoid the usual construction delays due to weather conditions and other external factors. This means the work can be carried out consistently and efficiently. It also means that while the foundations are being laid traditionally, there is no wait time to begin the rest of the build. It can go ahead and be in progress when the stable foundations are ready. This will again reduce the time and costs of each project hugely.
Not only that, modular buildings are extremely easy to expand upon and develop as needed. With the simple addition of new modules or assembling prefabricated sections, you can create entire rooms or buildings. But pairing it with more traditional means of construction will also mean you have styling decisions to make. If you are looking for a site with various functions – the design can be altered to include architectural styles and components that may not be achieved by modular elements alone. The hybrid design here lies in the combination of techniques.
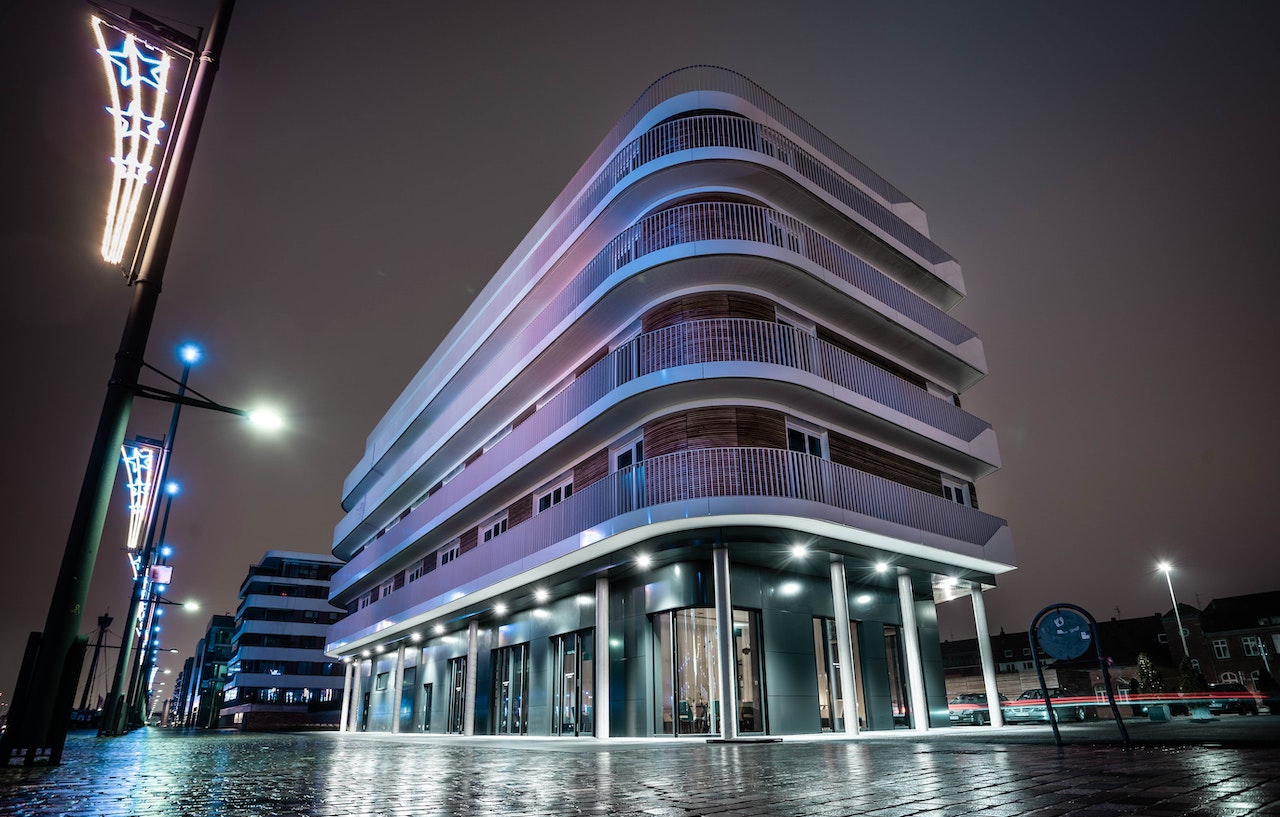
Mixed-use buildings
Inner cities and commercial areas have now enhanced the functionality of their spaces, opening them up to different industries and the general public. We can see buildings being used for functions, office spaces and leisure facilities all under one roof. This clearly demonstrates our need for space to satisfy a hoard of changing demands and requirements. Architects and designers have realised this and now often focus on spatial awareness and user interaction within the building.
Instead of sectioning and creating dedicated floors for each use, we are seeing a more integrated approach. The public space between areas is a vital component of any architectural build because it is what joins the building together. We now have a creation with one main focus, even though it is being used for multiple purposes. The focus is on enhancing and bettering the experience and interactions people have while inside. This can be done with technology, interior design and the general layout.
But what is hybrid design doing to benefit us in this situation? Well, by understanding the needs of each space and presenting them accordingly, we can realise the relationship between them all. This allows us to get rid of any barriers that may be preventing the most efficient use of every area. It’s not required to keep people separate at all times. In fact, a more harmonic environment makes for a much more enjoyable experience. We often get caught up in our own worlds and forget it is beneficial to step outside of them sometimes.
Smart materials
Architects and construction engineers will always consider the most cost-effective and efficient materials to use in a build as well as what is going to look the best. This often comes with a combination of concrete, wood and steel as they are going to produce the most sustainable result. But when we think of the term ‘smart materials’ we are looking at a much more complex and hybrid approach to any design. They are materials that have a higher capability to last in adverse conditions and adapt to changes that may affect the stability or function of a building.
These have hybrid properties that benefit towns and cities because it keeps costs of repairs low and ensures we have reliable, safe properties. The reasons we may use this type of material varies from building to building. But a common theme is always improving the capabilities of the space. They are being used to make our lives easier, more enjoyable and allow us to live more sustainably. As we notice issues with construction methods or designs, we adapt our approach and implement the best parts of each project. We combine them to create results that suit our needs perfectly – much like electric cars.
Some examples of smart materials include:
Smart concrete: A mixture of carbon fibre and concrete that is capable of detecting minute cracks and breaks before they become a larger issue. The electrical resistance of the material changes in response to stress. So it can be measured and identified in small quantities.
Electrochromic materials: These are supplied with a varying voltage that causes their opacity to change. The benefits of this being used in windows are that it reduces glare and makes adapting to the sunlight effortless. You don’t need to worry about finding blinds or curtains for every window of your 35 storey office block.
Shape memory alloys: These are fantastic materials with the ability to return to their original shape or size after experiencing excess strain. The application of heat will allow them to reform and reduce the risk of cracking or breakage. If a building is taking constant strain and excess force – this material can be used to ensure it is sustainable and safe for the occupants.
Architectural Advancements That Benefit Your Town
It is clear that as our needs continue to develop, technology and architecture is doing well at adapting to benefit us. Not only does the style change, but the way we approach construction and integrating different elements gets more complex too. This will benefit our towns and cities forever because it is keeping our buildings safe as well as sustainable.
Sustainability takes hold in many forms and we are becoming aware of all the ways we need to improve upon our world as a whole. That’s why we continue to take the best bits and amalgamate them with new, innovative ideas.
We’re always working with changing requirements and new technology, so understand how we can implement these things into sustainable homes. Here at Greenway Associates, we can guide you through every step of your architectural journey. From planning approvals, construction drawings, interior design, and overseeing the project, we are here to help. To find out more about how we can help support you and your dream project, find out more about us by visiting our website or get in touch today to discuss!
RECENT PROJECTS
At Greenway Associates, we have completed over 2,000 architectural design projects



