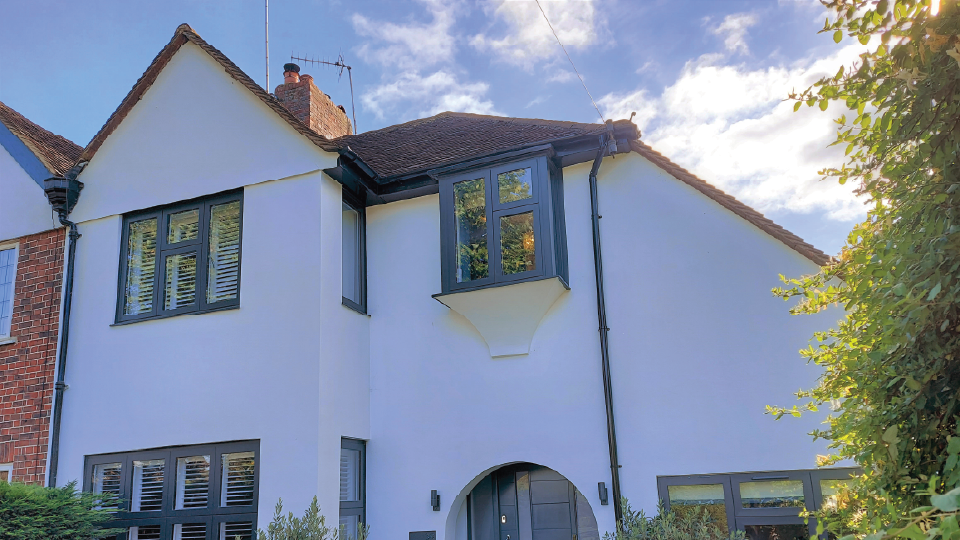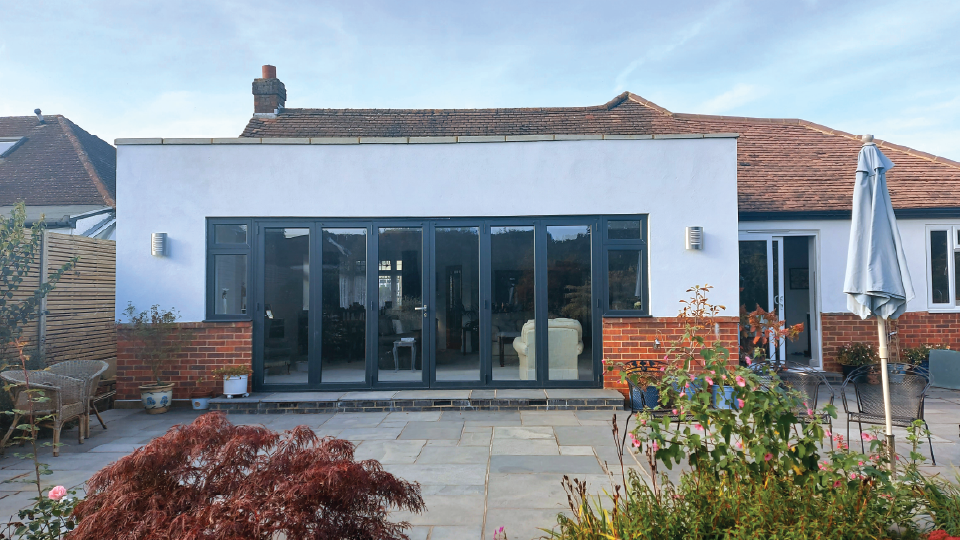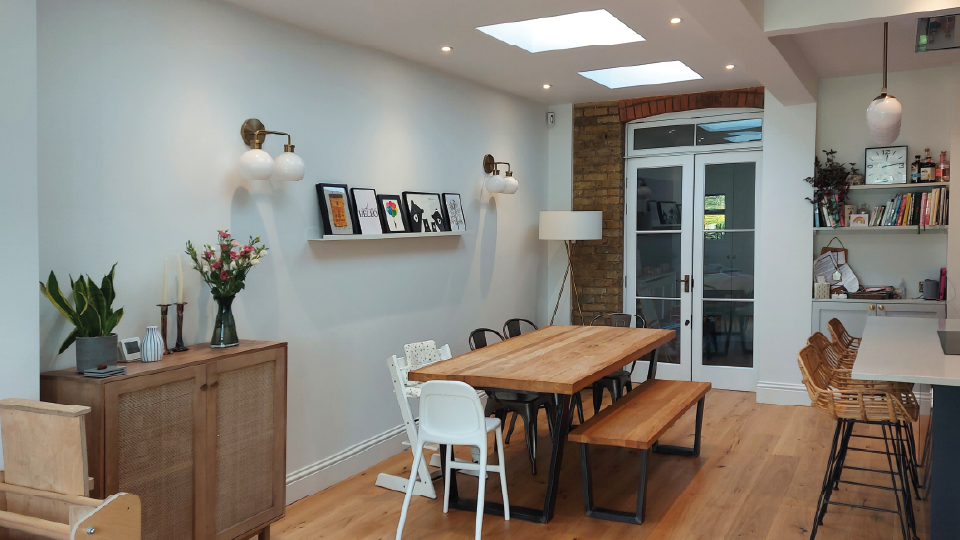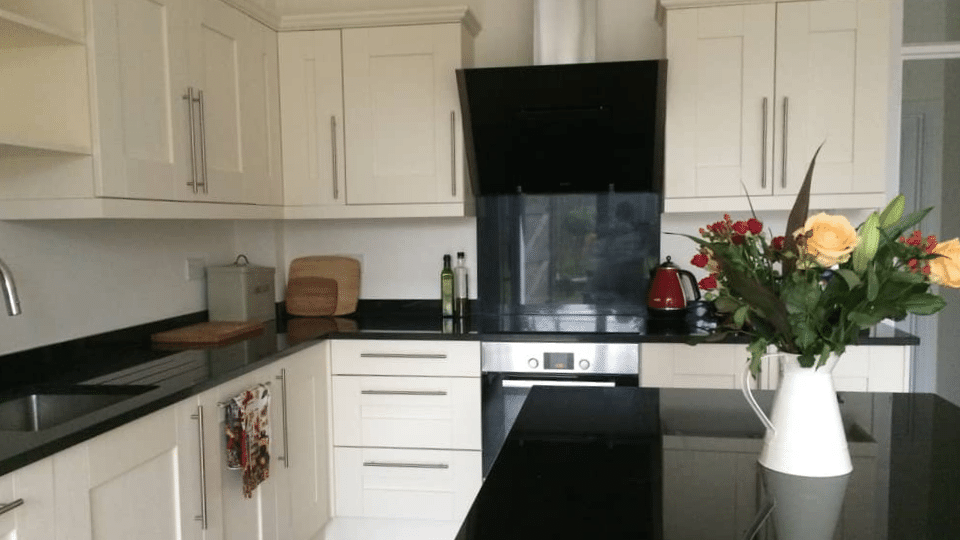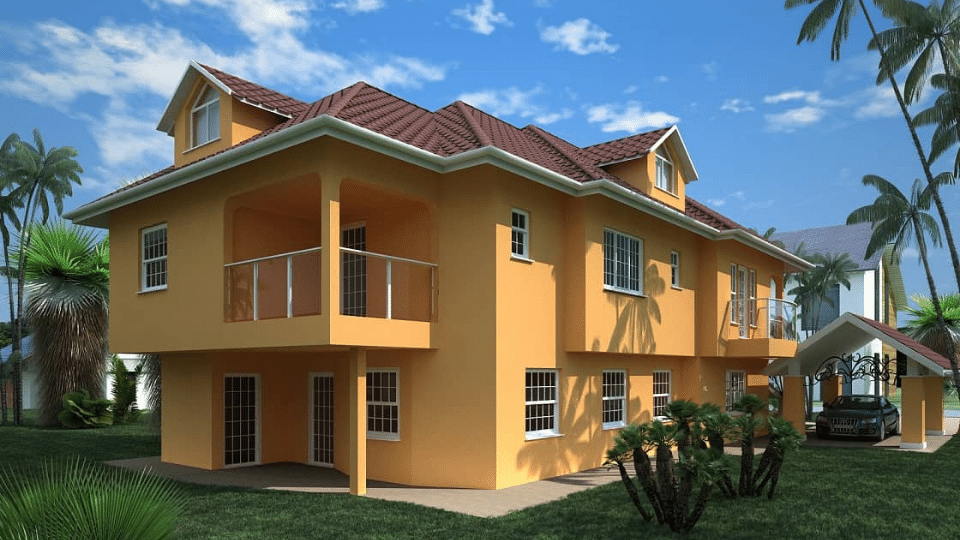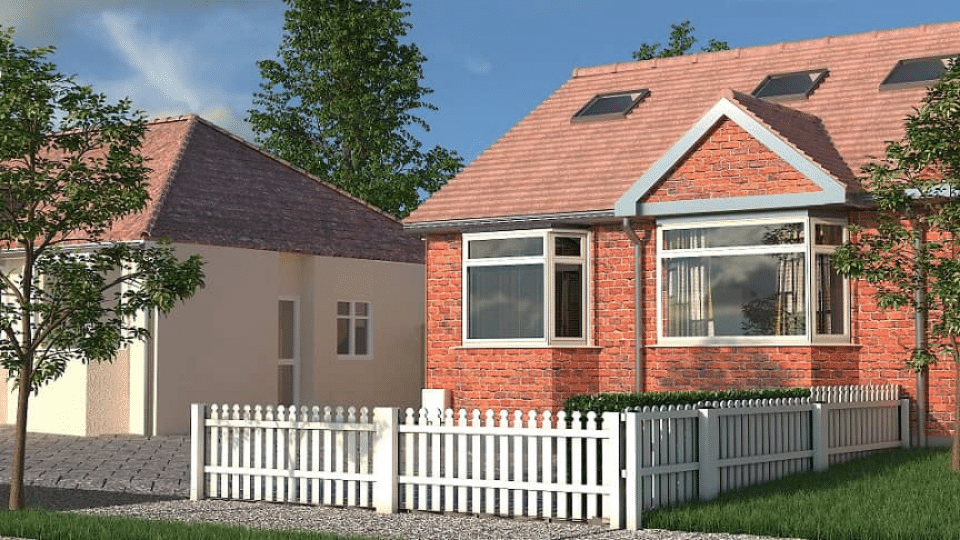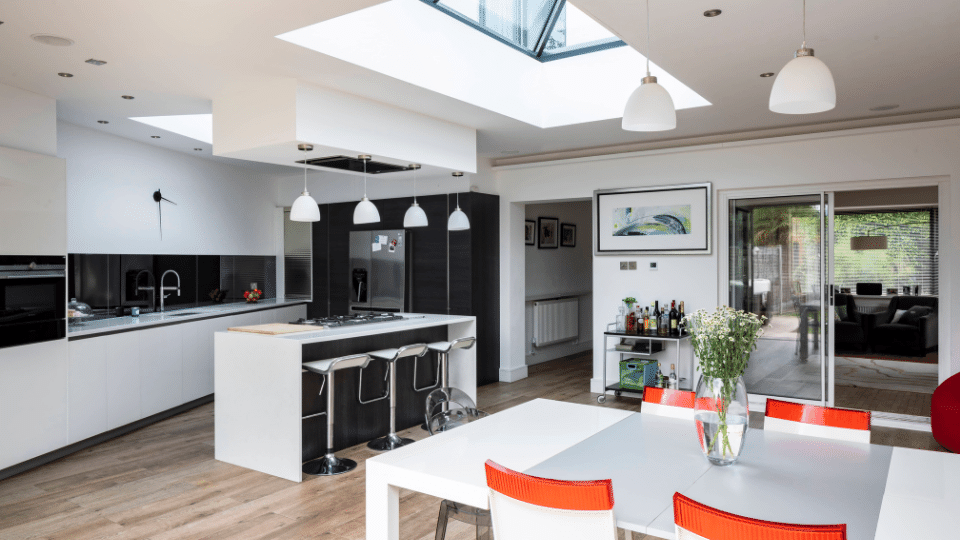Construction Drawings
Construction drawings are basically an attempt to put your construction project onto paper – what will it actually look like when it is built. Construction drawings are always drawn to scale so that relative sizes are correctly represented. The chief purpose of construction drawings (sometimes also referred to as plans, blueprints, or working drawings) is to show what is to be built, while the specifications focus on the materials, installation techniques, and quality standards. House plans will usually contains floor plans, elevations, sections and details that together form a complete picture of the house. Each major trade will often have a separate page e.g. an electrical plan and a plumbing plan. Usually, drawings are either an elevation, plan, or section view, as described below: Exterior elevations: These are the sides of the building viewed looking straight at them, and typically show the sizes and locations of windows and doors.
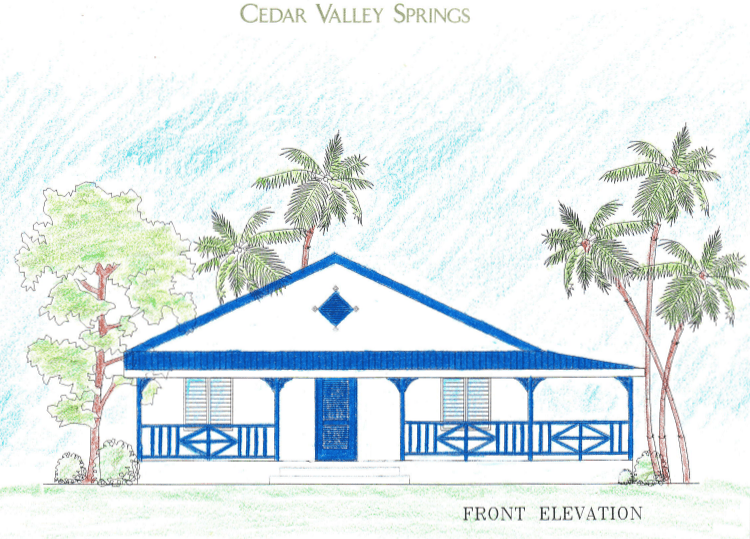
EVERY MOMENT COUNTS
Floor plans: The view looking straight down at the floor, showing precisely dimensioned rooms, cupboards, kitchens and bathrooms, and the locations of doors, windows, stairs. Sections: These drawings show what you would see if you cut a slice through the building, revealing the inside of walls, floors, foundations etc. This shows the heights of walls/roof from the floor level.
Details: These are drawings of specific elements where more detailed information must be provided in addition to larger drawings of the entire house. The larger scale may be used to show how items are put together. Details are often of sections of the foundation, exterior walls, windows, stairs, roof framing, or other construction elements.
Here at Greenway Associates we have over 23 years’ experience, and work hard to keep abreast with the best in design technology. Whatever you are looking for, please get in touch for more advice Greenway Associates or call us on +44 1737 652737



