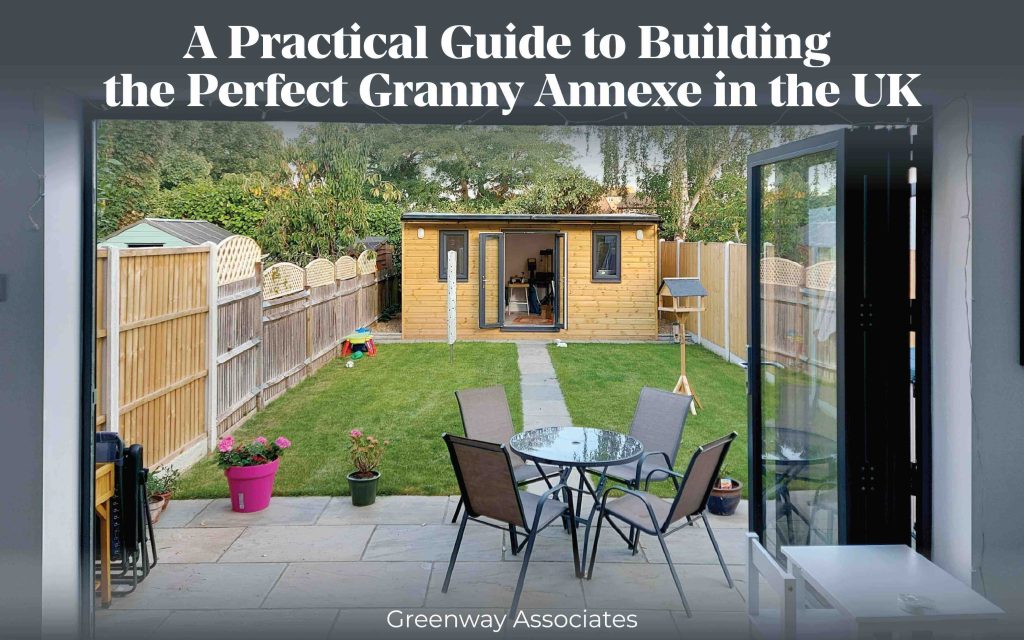Building a Granny Annexe in the UK: Options, Costs & Benefits
A granny annexe offers a practical and inviting solution for creating extra living space. Be it for welcoming an older relative, giving teenagers some independence, or just wanting a guest-friendly retreat. These self-contained spaces come in various forms, from stylish garden annexes to sturdy brick-built granny annexes. In this post, we’ll explore the options, costs, planning permissions, and benefits of building a granny annexe in the UK.

A Practical Guide to Building the Perfect Granny Annexe in the UK
A Practical Guide to Building the Perfect Granny Annexe in the UK
Table of Contents:
- What is a Granny Annexe?
- Types of Granny Annexes
- Planning Permission and Regulations
- Costs of Building a Granny Annexe
- Floor Plans and Layout Options
- Benefits of Adding a Granny Annexe
- FAQs on Granny Annexes
- Conclusion
What is a Granny Annexe?
A granny annexe is a self-contained living space built either close to or connected to the main home. Designed to provide independence while staying near family, annexes typically include a bedroom, bathroom, kitchen, and living space.
They are popular for housing older people, offering teenagers independence, or creating a guest-friendly retreat. Depending on your budget and needs, you can choose from a compact one-bedroom garden annexe, a spacious two-bedroom layout, or even a luxury log cabin annexe.
Types of Granny Annexes
The UK offers several types of annexes to suit different styles and budgets:
1. Garden Granny Annexes
Prefabricated or modular units placed within the garden. Fully self-contained, they often include a kitchen, bathroom, and living area.
2. Prefab Granny Annexes
Pre-built or kit-based options that are quick to install and budget-friendly compared to custom builds.
3. Log Cabin Granny Annexes
Rustic and cosy, perfect for larger gardens. These blend beautifully with natural surroundings while offering insulation and comfort.
4. Brick-Built Granny Annexes
A permanent, durable choice that often increases long-term property value. They require more planning but deliver lasting results.
Annexes are available in a range of sizes—from compact one-bedroom layouts to spacious two-bedroom designs.

Granny Annexe by Greenway Associates
Planning Permission and Regulations
In the UK, whether you need planning permission depends on your annexe type and location.
Garden annexes may not require permission if they fall under permitted development rights.
Self-contained, permanent structures usually need full planning approval.
Brick-built annexes almost always require consultation with your local planning authority.
It’s essential to check granny annexe regulations in the UK . This will help you ensure compliance with building standards, safety requirements, and space guidelines before construction begins.
Costs of Building a Granny Annexe
The cost varies depending on design, size, and materials:
Garden Granny Annexes: £20,000 – £90,000
Prefab Granny Annexes: £30,000 – £70,000
Log Cabin Granny Annexes: £35,000 – £85,000
Brick Granny Annexes: £50,000 – £120,000
Additional costs may include utilities, insulation, site preparation, and finishing touches. Prefab units are generally the quickest and most cost-effective, while brick annexes offer durability and added property value.
Floor Plans and Layout Options
Choosing the right floor plan ensures your annexe is both practical and comfortable:
- One-Bedroom Granny Annexe: Compact, ideal for older people or single occupants.
- Two-Bedroom Granny Annexe: Perfect for larger families, visiting guests, or rental opportunities.
- Narrow/Small Annex Layouts: Designed to maximise limited garden space without losing functionality.
Flexible designs mean you can create anything from a cosy studio-style retreat to a fully functional family-sized extension.
Benefits of Adding a Granny Annexe
Family Accommodation: Keeps loved ones close while giving them independence.
- Increased Property Value: Homes with annexes are attractive to buyers seeking multi-generational living.
- Versatility: Can serve as a guest house, home office, gym, or even a rental property.
- Cost-Effective Solution: Often cheaper and quicker than moving to a bigger house.
With UK housing trends shifting towards multi-functional spaces, a granny annexe is both a practical and future-proof investment.
FAQs on Granny Annexes
1. Do you need planning permission for a granny annexe in the UK?
Yes, in most cases—especially if it’s a permanent, self-contained unit. Some smaller garden annexes may qualify under permitted development.
2. How much does it cost to build a granny annexe in the UK?
Costs range between £20,000 and £120,000, depending on type, size, and finishes.
3. Can I rent out my granny annexe?
Yes, but you may need planning permission for change of use if it’s intended as a rental property.
4. Does a granny annexe add value to a property?
Absolutely. A well-designed annexe can significantly boost your home’s market appeal.
Conclusion
A granny annexe is more than just extra living space. It’s a smart investment that offers independence, flexibility, and long-term property value. From garden annexes to brick-built extensions, the right design can transform your home and lifestyle.
At Greenway Associates, we specialise in granny annexe design, planning, and compliance. Our team ensures your project meets regulations while delivering a space that truly complements your home.
Get in touch today and let us help you design the perfect annexe for your family.


