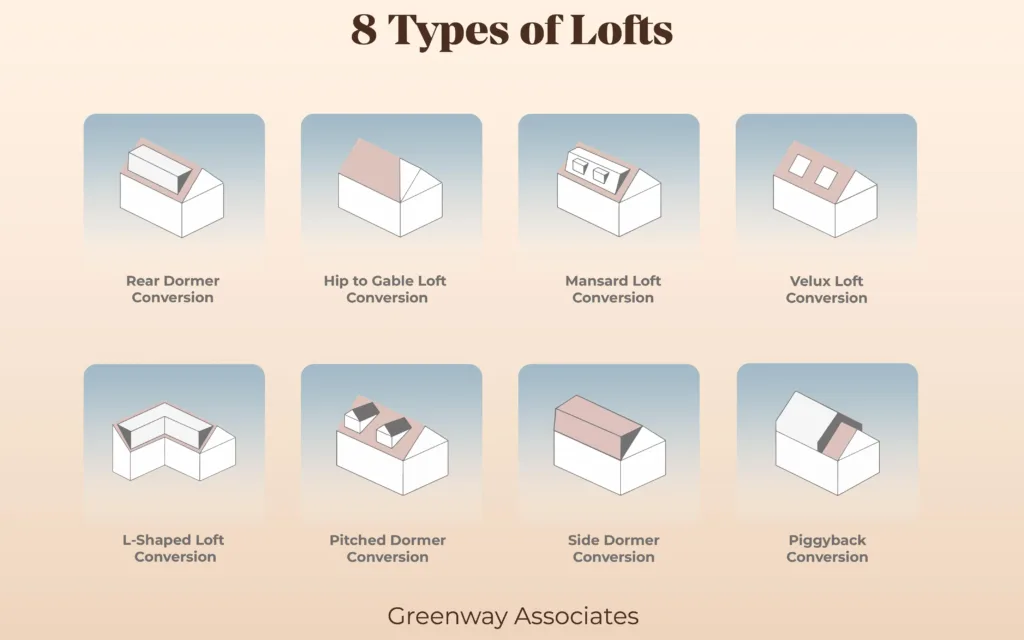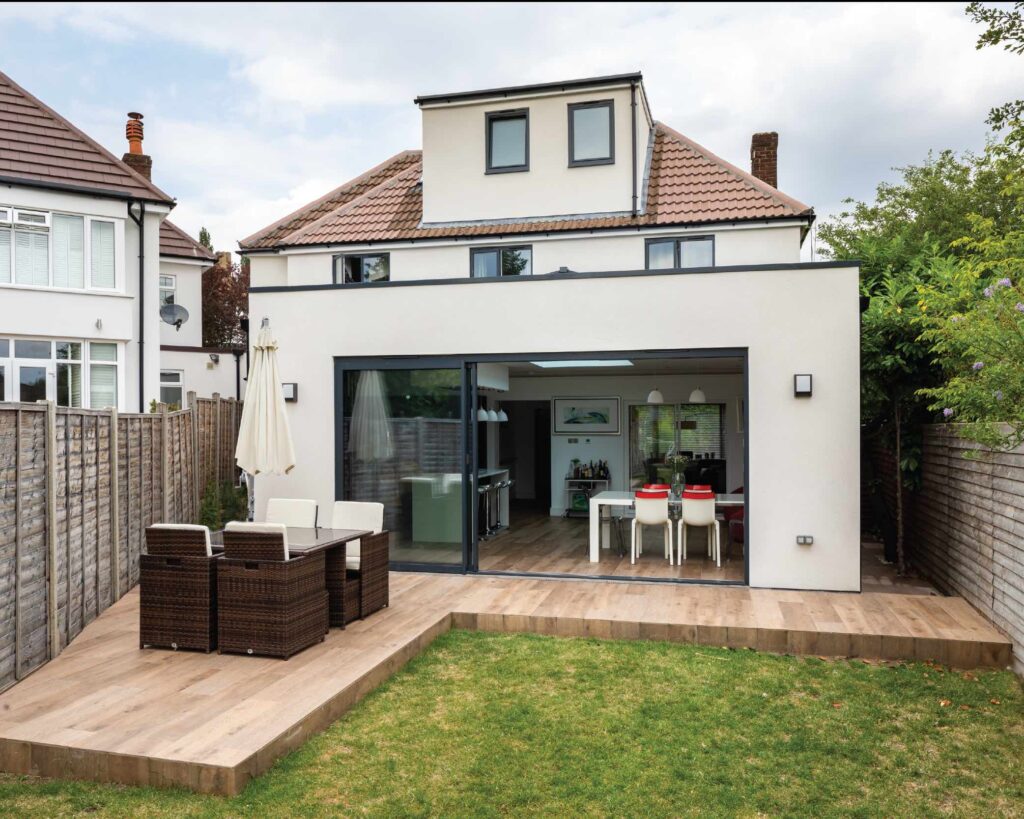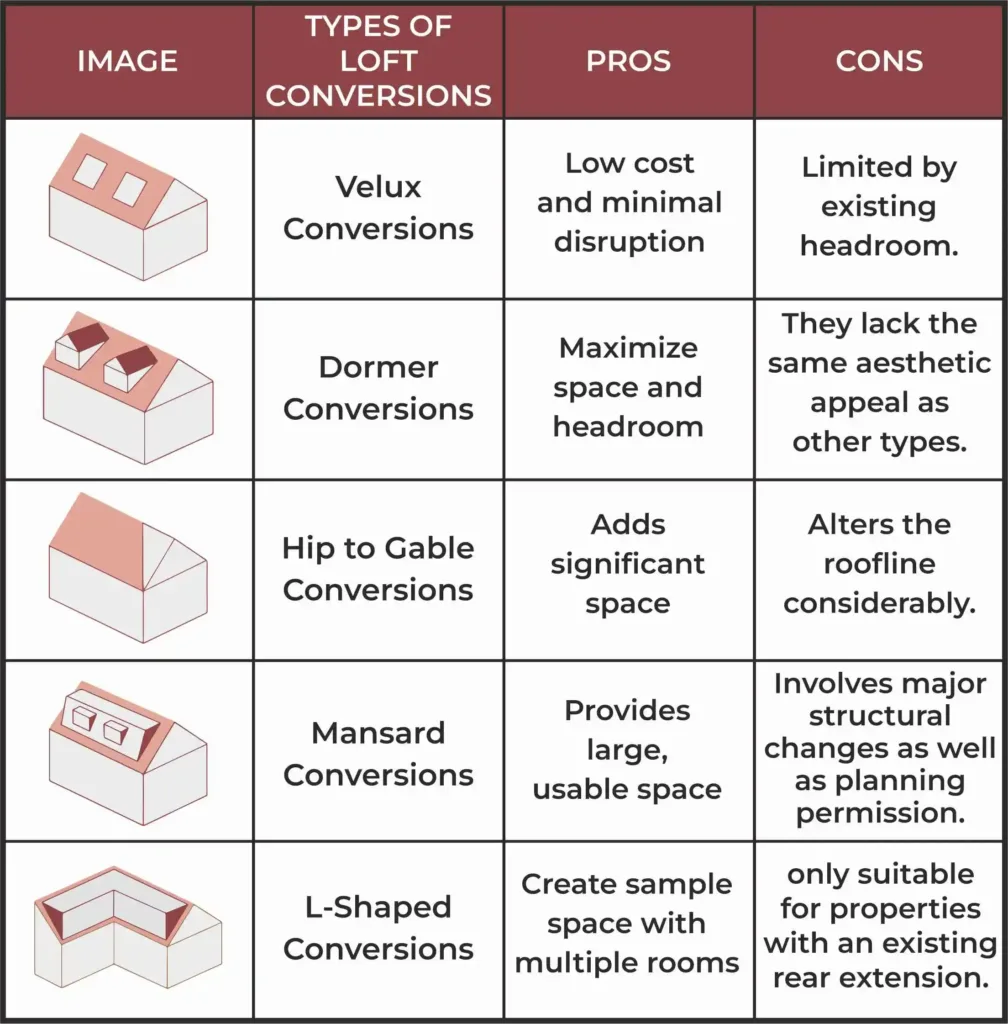8 Loft Conversion Types: Which One is Perfect for your Home
Imagine walking up a stylish staircase to a bright, airy space that was once just an unused attic. This dream can become a reality with the right loft conversion. But did you know that in the UK, homeowners gain an average of 30% more living space with a loft conversion? That’s potentially an entire extra floor of your home waiting to be utilized! Whether you’re a growing family in need of extra bedrooms, a remote worker seeking the perfect home office, or simply want to boost your property’s value, understanding loft conversion types is crucial. Let’s explore the 8 main types of loft conversion and help you find the perfect match for your home.
Table of Contents
- Introduction to Loft Conversions
- Types of Loft Conversion
- Velux Loft Conversions
- Dormer Loft Conversions
- Hip to Gable Loft Conversions
- Mansard Loft Conversions
- L-Shaped Dormer Conversions
- Piggyback Loft Conversions
- Side Dormer Conversions
- Pitched Dormer Conversions
- Which Loft Conversion is Right for Your Home?
- Benefits of Loft Conversions
- Planning Permission and Regulations
- How to Start Your Loft Conversion Journey
Introduction to Loft Conversions
Loft conversions have become increasingly popular among UK homeowners, offering a smart solution to expand living space without moving house. But with various types available, how do you choose the right one? Let’s dive into the world of loft conversions and explore your options.
8 Types of Loft Conversion

Types of Loft Conversion, Loft Conversion Types UK
1. Velux Loft Conversions
Velux conversions, also known as roof light conversions, are the simplest and most cost-effective option. They involve installing roof windows flush with the existing roofline, making them ideal for homes with ample headroom.
Pros:
- Minimal structural changes
- Often doesn’t require planning permission
- Cost-effective
Cons:
- Limited additional space
- Requires sufficient existing headroom
2. Dormer Loft Conversions
Dormer conversions are the most common type, extending vertically from the slope of the roof. They create additional floor space and headroom, making them versatile for various uses.
Pros:
- Maximizes space and headroom
- Suitable for most property types
- Can often be done under permitted development
Cons:
- More expensive than Velux conversions
- May alter the external appearance of your home
3. Hip to Gable Loft Conversions
Hip to gable conversions are perfect for semi-detached or detached houses with a hipped roof. This type extends the hip end of a roof into a gable end, creating substantial additional space.
Pros:
- Creates significant extra space
- Ideal for properties with hipped roofs
- Can be combined with a rear dormer for maximum space
Cons:
- Only suitable for certain property types
- More complex and costly than some other options
4. Mansard Loft Conversions
Mansard conversions involve changing the entire roof structure, creating a flat roof with a back wall sloping inwards at a 72-degree angle. They’re often found in urban areas and terraced houses.

An elegant Mansard Loft Conversion
Pros:
- Maximizes space in your loft
- Suitable for most property types
- Aesthetically pleasing
Cons:
- Usually requires planning permission
- More expensive due to extensive structural changes
5. L-Shaped Dormer Conversions
L-shaped dormers are popular in Victorian and Edwardian properties. They combine a rear dormer with a smaller dormer over the property’s rear addition, creating an L-shape.
Pros:
- Creates a significant amount of additional space
- Ideal for period properties
- Can often accommodate multiple rooms
Cons:
- More complex and costly than standard dormers
- May require planning permission
6. Piggyback Loft Conversions
Piggyback conversions involve raising the existing roof to create more headroom. This is done by building up the perimeter walls and constructing a new roof pitched back from the front elevation.
Pros:
- Significantly increases headroom
- Can create space for multiple rooms
- Ideal when the current roof space is limited
Cons:
- Often requires planning permission
- More expensive and time-consuming than other options
7. Side Dormer Conversions
Side dormers extend from the slope of a roof, similar to rear dormers, but are positioned on the side of the property. They’re particularly useful for houses with limited rear roof space.
Pros:
- Adds valuable space to the side of your property
- Can be combined with rear dormers for maximum space
- Often possible under permitted development
Cons:
- Only suitable for certain property types
- May impact the symmetry of semi-detached houses
8. Pitched Dormer Conversions
Pitched dormers have a sloping roof instead of a flat one, making them more aesthetically pleasing. They’re often favored in conservation areas or for properties where maintaining the original character is important.
Pros:
- More aesthetically pleasing than flat-roof dormers
- Often preferred in conservation areas
- Can add character to your home
Cons:
- Provides less additional space than flat-roof dormers
- Can be more expensive to construct
Which Type of Loft Conversion is Right for Your Home?
Choosing the right loft conversion depends on several factors:
- Your property type (detached, semi-detached, terraced)
- Existing roof structure and space
- Budget constraints
- Local planning regulations
- Desired use of the new space

Pros and cons of loft conversion types
Consider consulting with a professional loft conversion specialist to determine the best option for your specific needs and property.
Benefits of Loft Conversions
Loft conversions offer numerous advantages:
- Increased living space (up to 30% on average)
- Boost property value (up to 20%)
- Avoid the costs and stress of moving house
- Opportunity to improve energy efficiency
- Create a unique space with excellent views
- Relatively quick construction (6-10 weeks on average)
- Versatile use (bedroom, office, gym, etc.)
- No loss of garden space
- Potential for improved natural light
- Chance to declutter and organize your home
- Add character and individuality to your property
Do I Need Planning Permission for any Type of Loft Conversion?
While many loft conversions fall under permitted development rights, some may require planning permission. Key considerations include:
- The volume allowance (40m³ for terraced houses, 50m³ for detached and semi-detached)
- Any previous extensions or alterations to your home
- Conservation area or listed building status
- Roof alterations facing the highway
Always check with your local planning authority before proceeding with your loft conversion project.
How to Start Your Loft Conversion Journey
Ready to transform your loft? Here’s how to get started:
- Assess your loft space and property type
- Research loft conversion types and their suitability for your home
- Set a realistic budget
- Check local planning regulations
- Consult with professional loft conversion specialists
- Get detailed quotes and compare options
- Choose a reputable contractor
- Plan for any temporary living arrangements during construction
Remember, a well-executed loft conversion can not only provide valuable extra space but also significantly increase your property’s value.
So why wait? Start exploring your loft’s potential today with Greenway Associates and unlock a whole new dimension of your home!


