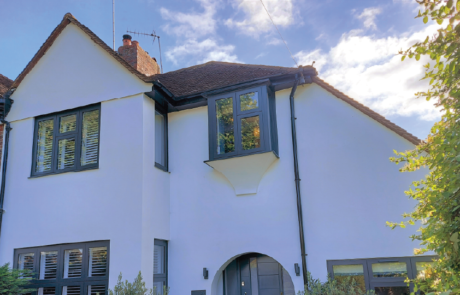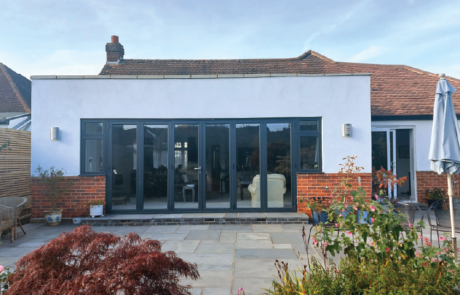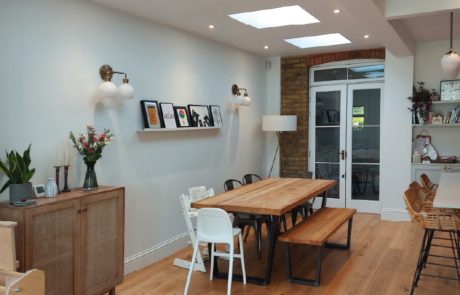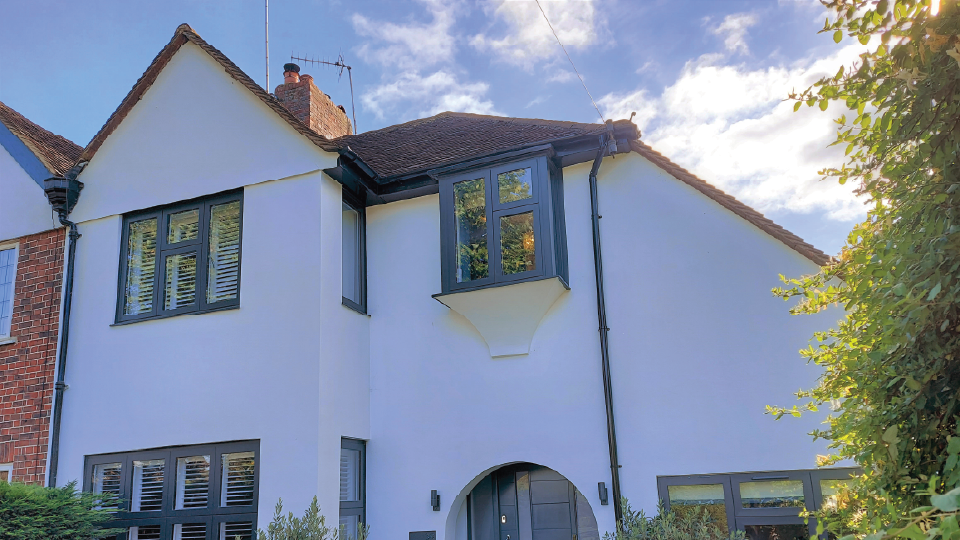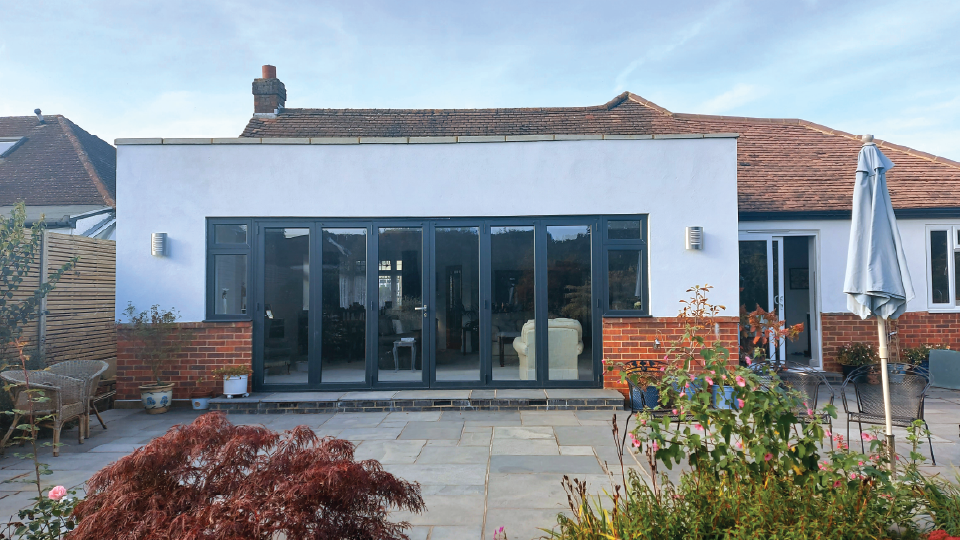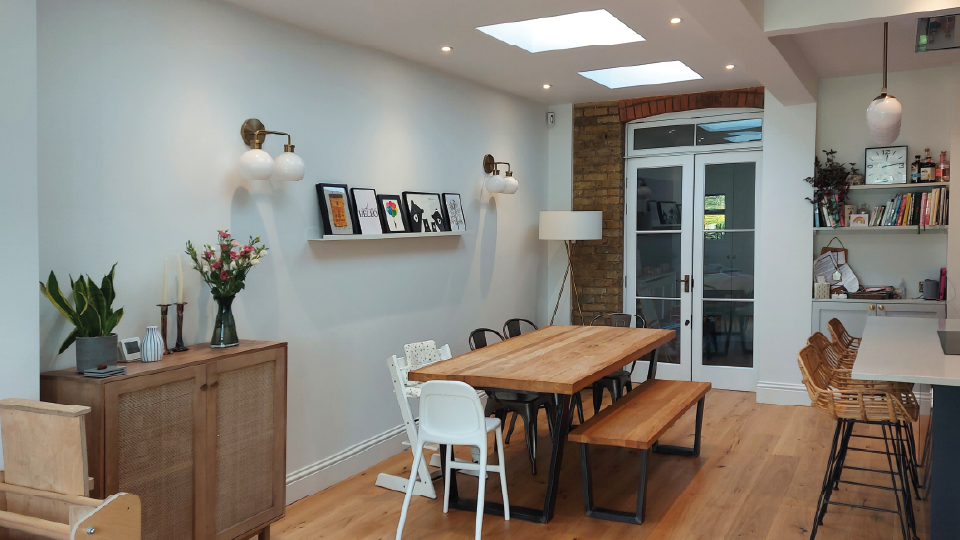We offer a wide array of Architectural Design services….
Garage Conversions
According to property experts, converting a garage into living space will typically add 10% to the property’s value. Using your garage as the base for your home improvement project has many advantages. It is often an under-utilised space as a standard single garage is just 150 sq ft which is too small to fit an average sized family saloon car today – and still be able to open the doors. However, it can provide a crucial amount of additional living space if converted into being an integral part of your home. Whatever you want to use the extra space for, we can help plan your Garage Conversion. There are lots of possible options, but here are some possibilities to get you started:
- A family room
- A bedroom with or without en-suite facilities
- A playroom or den for teens
- A kitchen
- An extension to an existing room
- A home office or study
- A utility room
- A home cinema
- A dining room
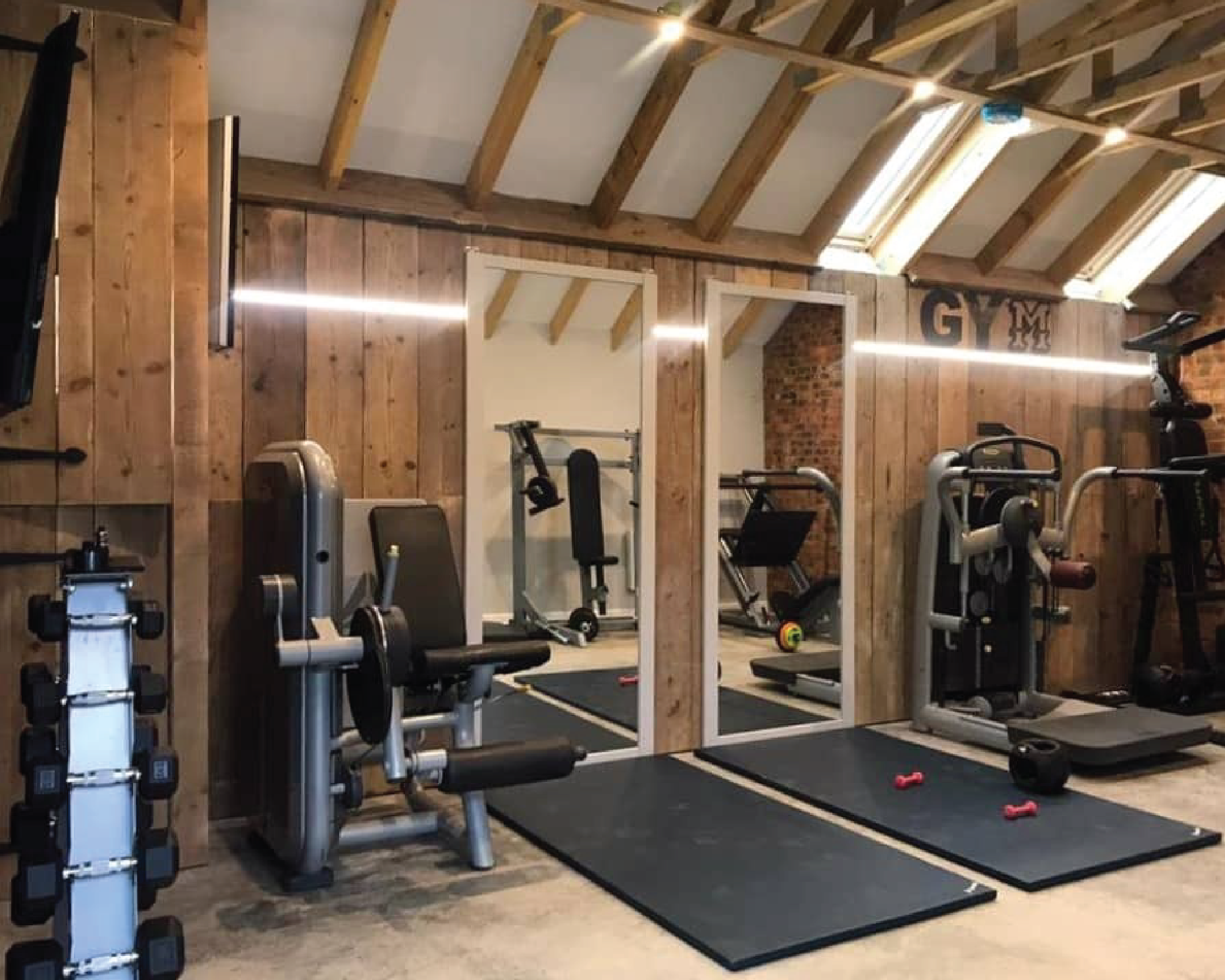
EVERY MOMENT COUNTS
Another big advantage to using the garage is that a lot of the noise and mess of the construction can often be kept away from the rest of the house during the majority of the project; with the knocking through to the main home (or construction of a connection in the case of a detached garage) usually being the final step. In addition, planning permission isn’t usually required and this can be done under Permitted Development. However, in some circumstances the permitted development rights have been removed from properties – especially in new housing developments or conservation areas. Additionally, if your home is listed, building consent may be required.
OUR PROJECTS
Extensions
Want to get the value of a new house without having to purchase one? Well upgrade your accommodation with an extension, as a new extension can make your house more attractive, and can add around 25% to the total value. There is an assumption that all extensions require planning permission. In fact, if your home is not in a Conservation Area or restricted by Listed Building consent, your longed-for extension could fall under Permitted Development.
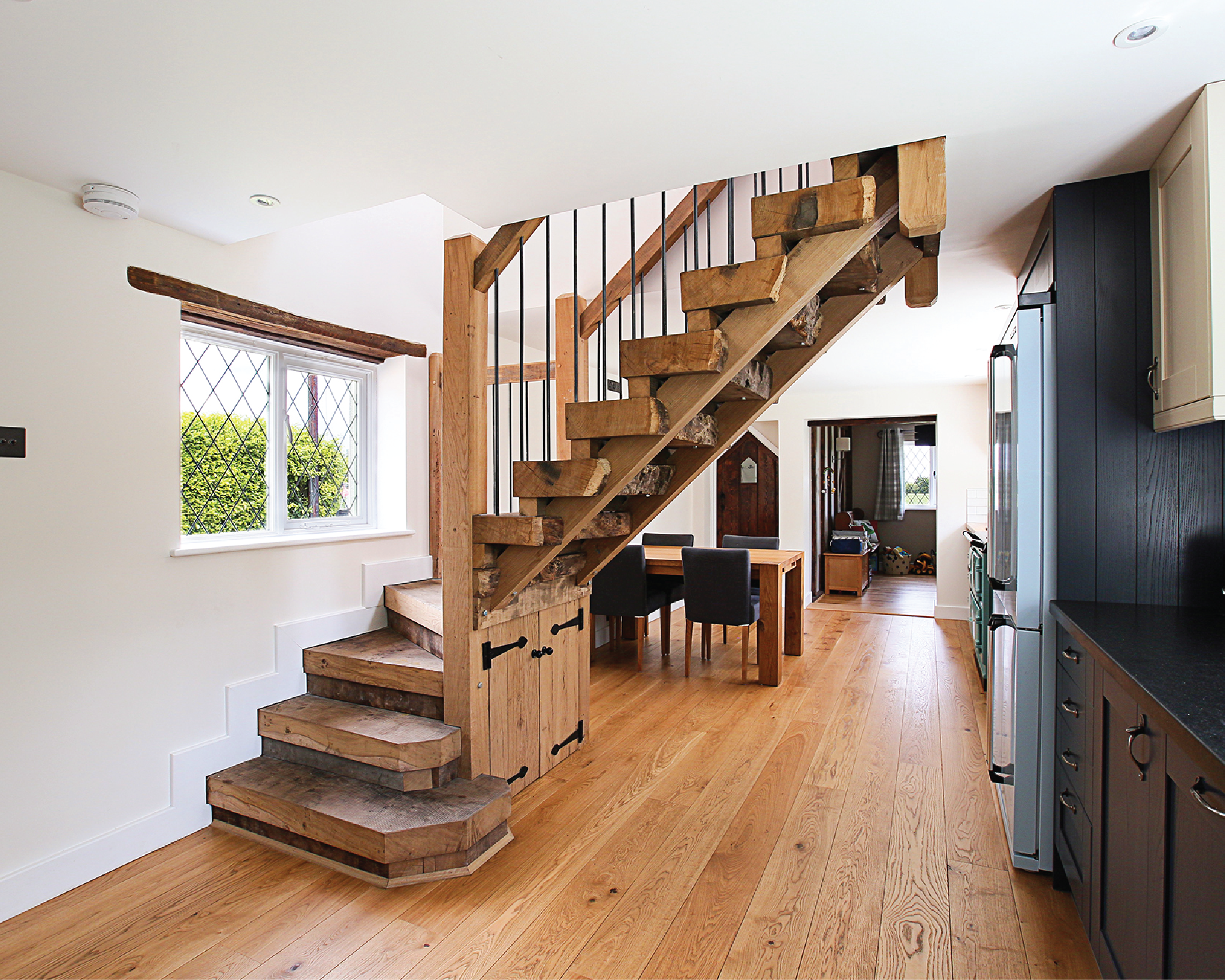
EVERY MOMENT COUNTS
These measurements apply to single-storey extensions only, but some two-storey additions are allowed too. If you are carrying out your work under Permitted Development, you will be expected to build in the same material as your current home. This obviously takes some effort, possibly requiring you to source reclaimed materials to get a good match, or tint the bricks for a seamless look. You may want to make a design in a contrasting style to make a statement, which can be easier to make successful than trying to match perfectly, however you will require full planning for this.
Here at Greenway Associates we have over 23 years’ experience, and work hard to keep abreast with the best in design technology and planning policy. Whatever you are looking for, please get in touch for more advice.
OUR PROJECTS
Planning Approvals
In a state about whether or not you need planning permission for your building work? Then if you do need it, how on earth does the process works? Planning has received a considerable amount of publicity in the last couple of years due to government changes on planning policies such as “Permitted Development”. This may now be applied to building improvement work like extensions. Keeping abreast of current regulations and planning policy is key to what we do, and this will always be discussed with you as part of the design process; so that you can understand the implications of choices that you make. Planning permission can be the greatest risk on a construction project. Deciding whether to make an Outline or Detailed application, or when to make an application is of the greatest importance.
It can often be tempting to seek to obtain planning permission as soon as possible so as to start the project quickly- especially if it seems that the deadline to build before winter is fast approaching. However, in the first place, being granted planning permission may well be more likely if the design is well thought out and more drawings and detailed information can be provided to the planning authority.
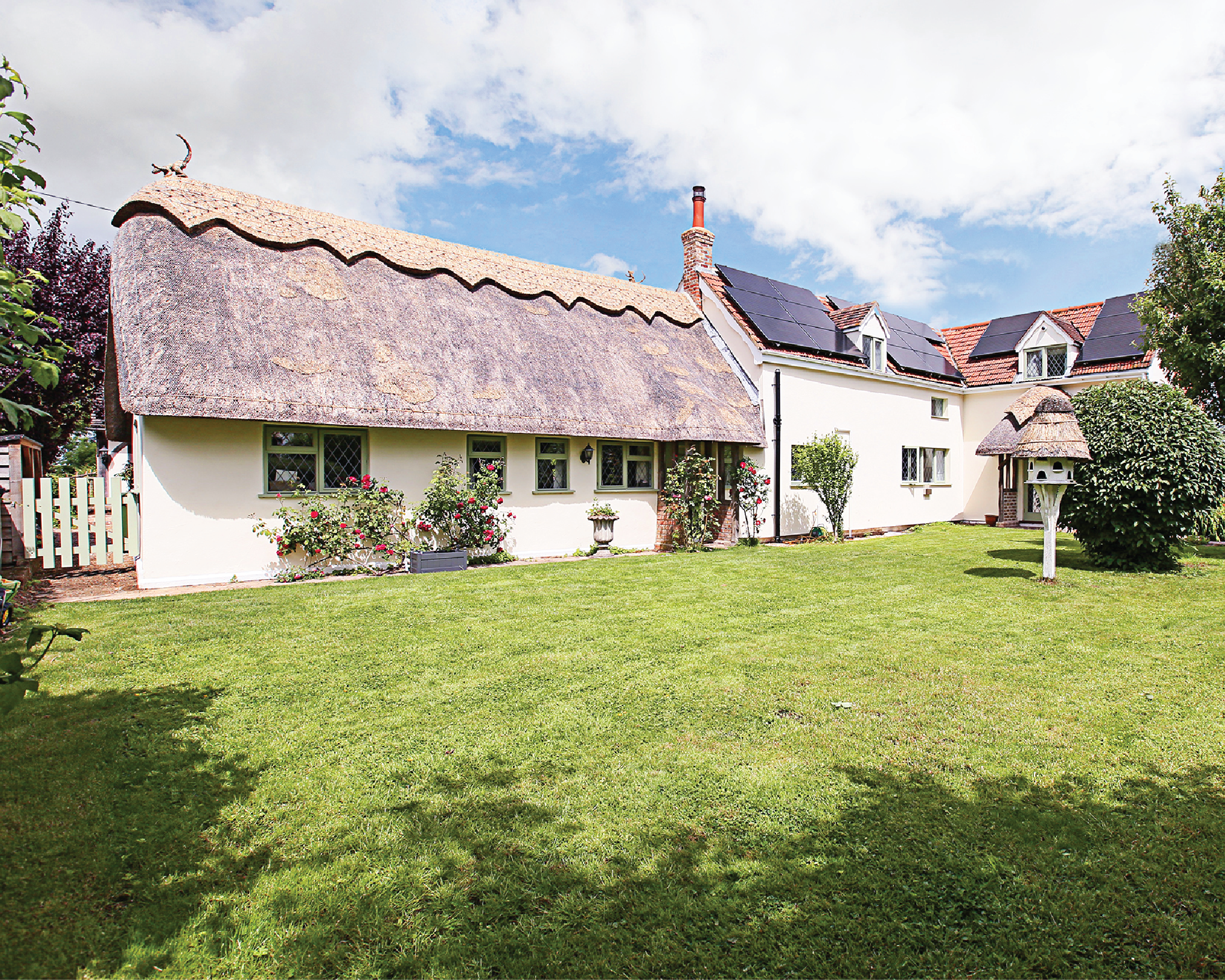
EVERY MOMENT COUNTS
Information provided to Planning should answer these questions and more:
- What is the purpose of the development – what will be built?
- Is the project neighbourly, i.e. does it affect the rights enjoyed by those living around you?
- What height, size and scale is the new proposal- is it out of character with its area?
- Does it affect highways, aircraft routes or block views of historic buildings?
Here at Greenway Associates we have over 23 years’ experience, and work hard to keep abreast with the best in design technology and planning policy. Whatever you are looking for, please get in touch for more advice.
OUR PROJECTS
Building Control Approvals
Building Regulations drawings and the required Structural Calculations usually cannot be compiled until we have received approval from Planning. Whereas Planning drawings focus on how the proposed alterations might change the look of the property and impact on its surroundings, Building Regulations drawings demonstrate how the building work will be done, the thermal efficiency, the suitability of products used and the structural integrity of the design. The Building Regulations drawings contain the detail needed to gain Building Control Approval. Without this, the construction cannot go ahead so this is very important, but is often overlooked. While not all building projects require Building Control Approval, many that are common to the home improvement projects do.
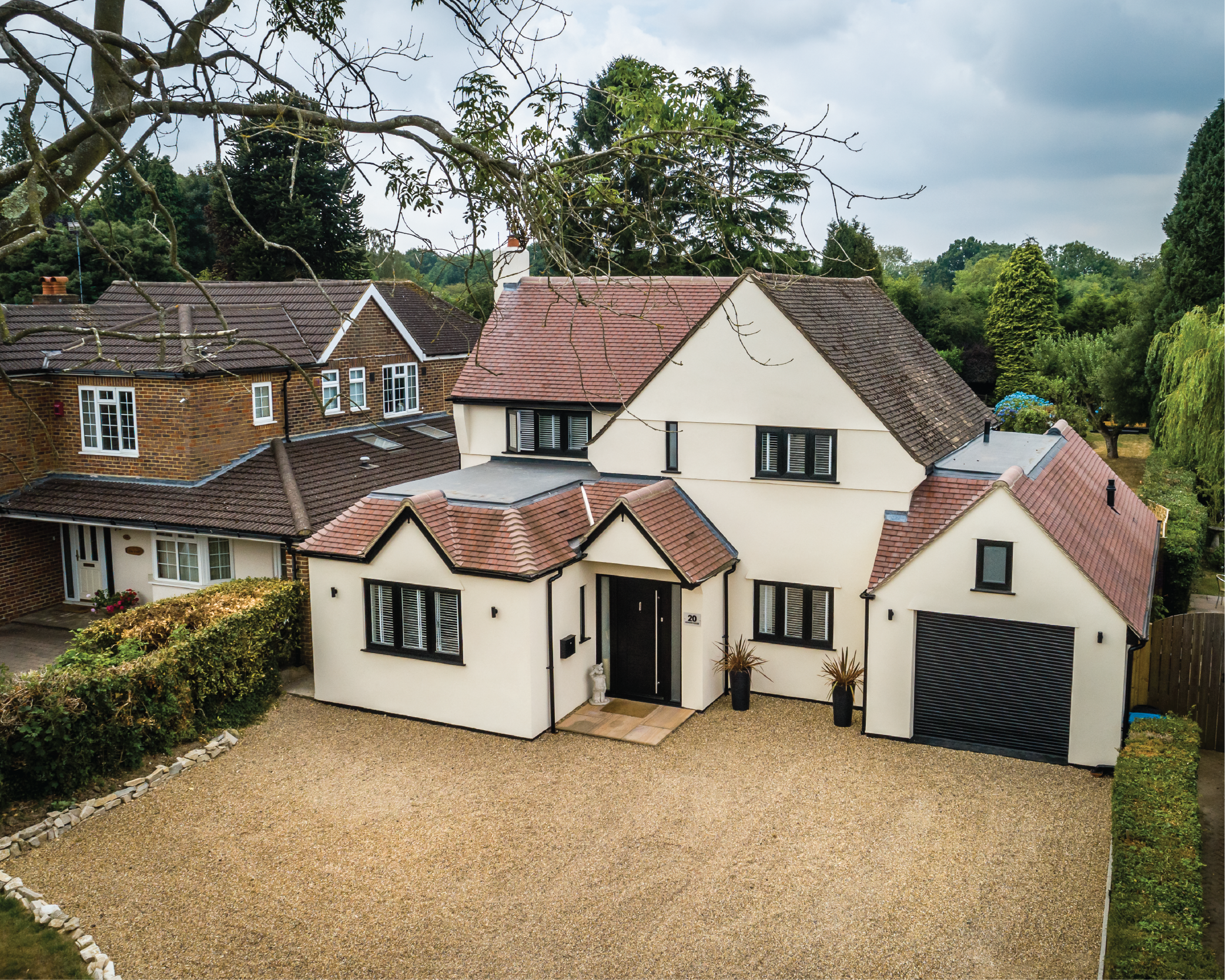
EVERY MOMENT COUNTS
For example, extensions fall under this remit and loft conversions may count as adding an extra floor to the property and therefore affect Part B (Fire Safety)of Building Regulation. Building Regulations approval is also required when building work involves internal alterations such as removing a load-bearing wall to create the popular trend of an open-plan space. Converting a garage into a bedroom or living room also requires Building Regulations approval, and the existing structure must be brought in line with current Building Regulation standard, including thermal and sound insulation. Here at Greenway Associates we have over 23 years’ experience, and work hard to keep abreast with the best in building technology and Building Control policy and approval requirements.
Here at Greenway Associates we have over 23 years’ experience, and work hard to keep abreast with the best in design technology and planning policy. Whatever you are looking for, please get in touch for more advice.
OUR PROJECTS
Building Control Approvals
Construction drawings are basically an attempt to put your construction project onto paper – what will it actually look like when it is built. Construction drawings are always drawn to scale so that relative sizes are correctly represented. The chief purpose of construction drawings (sometimes also referred to as plans, blueprints, or working drawings) is to show what is to be built, while the specifications focus on the materials, installation techniques, and quality standards. House plans will usually contains floor plans, elevations, sections and details that together form a complete picture of the house. Each major trade will often have a separate page e.g. an electrical plan and a plumbing plan. Usually, drawings are either an elevation, plan, or section view, as described below:
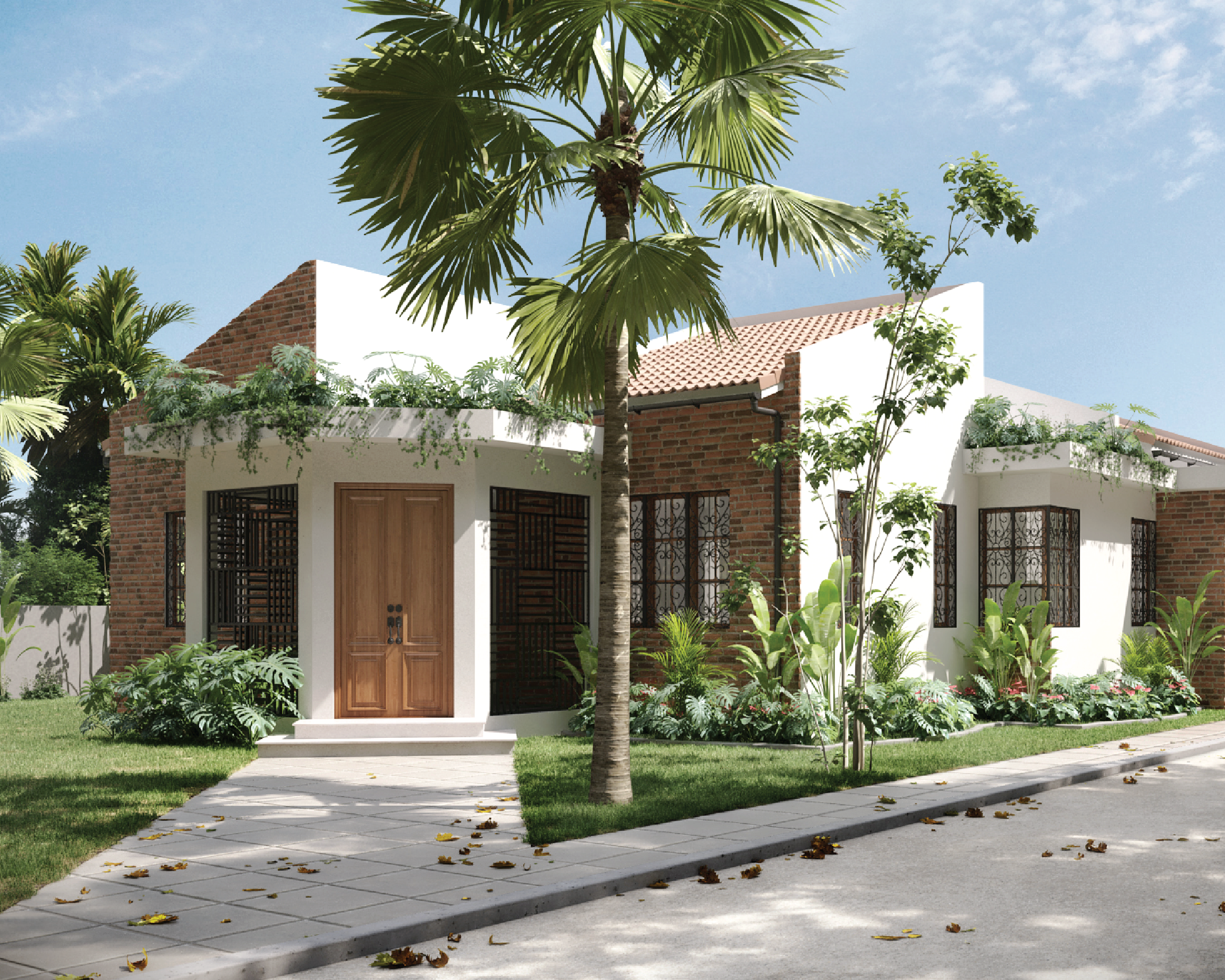
EVERY MOMENT COUNTS
Exterior elevations: These are the sides of the building viewed looking straight at them, and typically show the sizes and locations of windows and doors.
Floor plans: The view looking straight down at the floor, showing precisely dimensioned rooms, cupboards, kitchens and bathrooms, and the locations of doors, windows, stairs.
Sections: These drawings show what you would see if you cut a slice through the building, revealing the inside of walls, floors, foundations etc. This shows the heights of walls/roof from the floor level.
Details: These are drawings of specific elements where more detailed information must be provided in addition to larger drawings of the entire house. The larger scale may be used to show how items are put together. Details are often of sections of the foundation, exterior walls, windows, stairs, roof framing, or other construction elements.
Here at Greenway Associates we have over 23 years’ experience, and work hard to keep abreast with the best in design technology and planning policy. Whatever you are looking for, please get in touch for more advice.
OUR PROJECTS
Granny Annex
The so-called “Granny annexes” have been really popular in home development in recent years. As it suggests, the name originates from adding living space to a home to allow an elderly relative (not just grannies!) to move in with the family. The potential benefits are high for everybody involved, as recent research shows that in the 65-74 age group, 13% of men and 35% of women live alone. A granny annex allows them to be closer to their loved ones, but still maintain some independence. They can spend more time with their grandchildren and benefit from seeing family more often, and the whole family often gains as grandparents can provide childcare support when needed. Actually, “Granny annexes” are also increasingly being used flexibly to house au pairs or live-in nannies which allows the family, the au pair or nanny greater independence than is usually feasible when they simply have a bedroom in the main house.
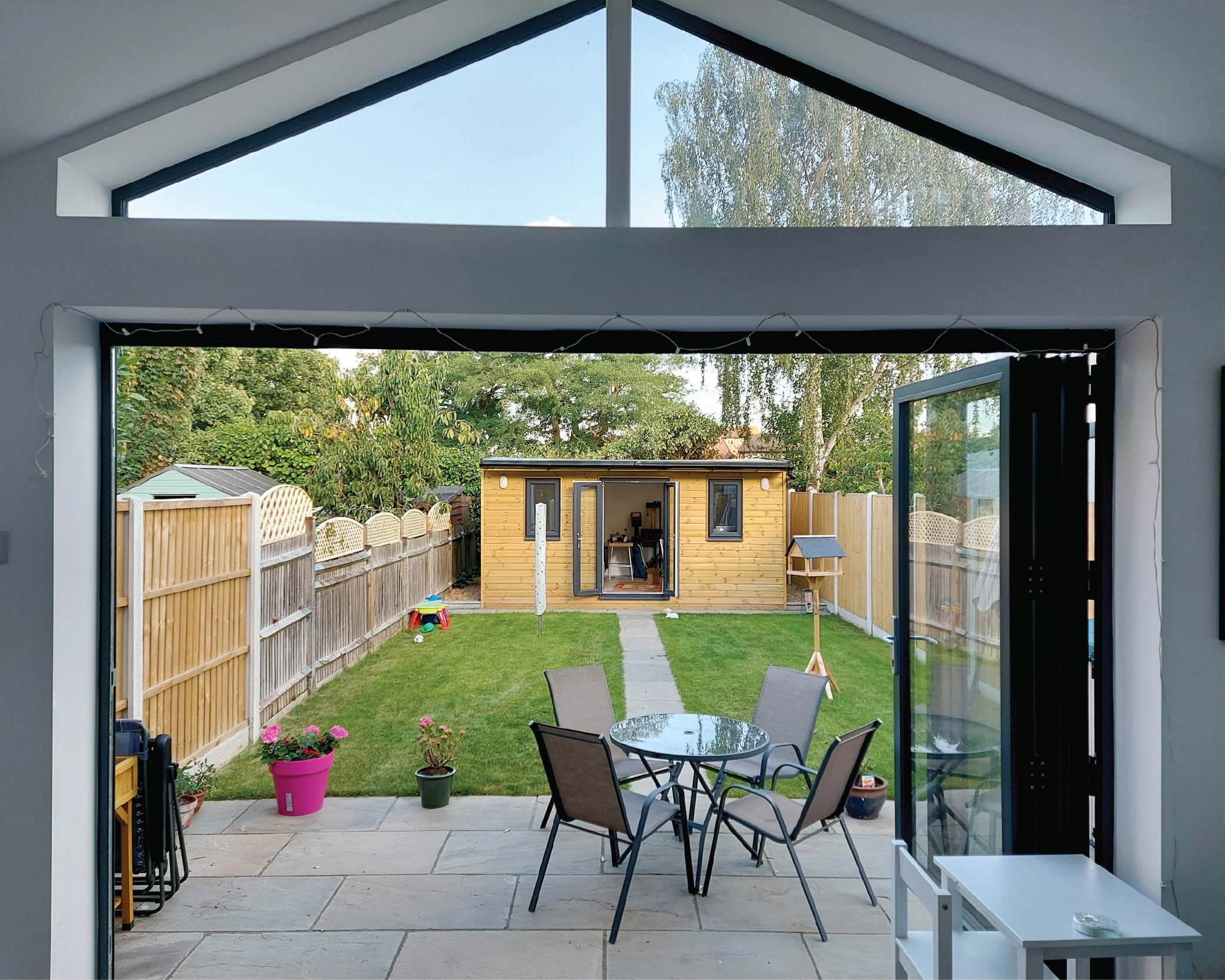
EVERY MOMENT COUNTS
What your granny annexe will entail is obviously heavily dependent upon your budget and how much space you have to devote to it. Are you building an independent extension onto your home? Is it a separate building in the garden with the purpose of using it as a dwelling? One thing is certain – with due thought given to how it could be used flexibly for a different purpose by future owners, it should add at least 10% to the value of your property. Here at Greenway Associates we have over 23 years’ experience, and work hard to keep abreast with the best in design technology, approvals and planning policy. We can provide you with advice based on our wealth of experience in the field to help ensure your project’s success.
Here at Greenway Associates we have over 23 years’ experience, and work hard to keep abreast with the best in design technology and planning policy. Whatever you are looking for, please get in touch for more advice.
OUR PROJECTS
Garden Offices
Garden Offices and Studios are enjoying a huge surge in popularity currently. As working from home becomes more popular, but space in the home often remains limited, the option of using the garden is increasingly being taken up. It can be much easier to limit noise and interruptions from family and deliveries, as well as being able to avoid the temptation of “just popping on a quick load of washing “plus all the other distractions of being in the family home. When it comes to planning your garden office, it is best to think as long-term as possible. It can be quite easy to fall back on very utilitarian thoughts – “I just need this amount of space”. Please bear in mind that the structure will add more value to your home if it is built to last. It will also appeal far more to an eventual buyer if it could be used flexibly – as a gym, as a den for children, as a workshop for a carpenter, mechanic, crafter etc.
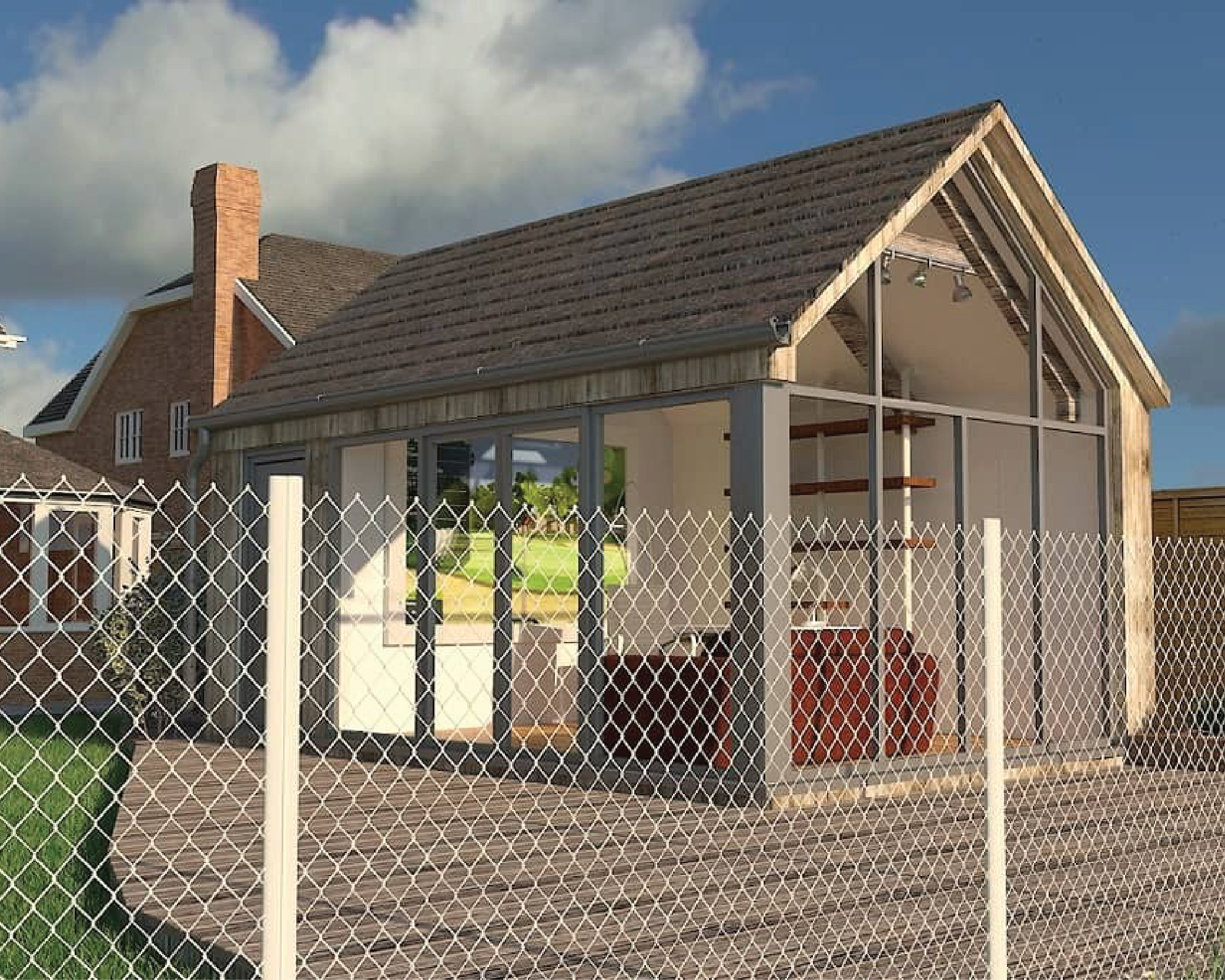
EVERY MOMENT COUNTS
You may be wondering whether you need planning permission for your garden office, or whether you build one under “Permitted Development” . Permitted Development rules allow “incidental” buildings under a certain height to be put up without planning permission but a garden office used for business five days a week or a detached utility room plumbed for a washing machine etc may not be viewed as “incidental” by your local authority and they may want a planning application for it. However, we use the word “may” because each local authority interprets the permitted development rules differently; plus, the government doesn’t provide a clear definition of what is an “incidental” building and what isn’t. Here at Greenway Associates we have over 23 years’ experience, and work hard to keep abreast with the best in design technology, planning policy and approvals.
Here at Greenway Associates we have over 23 years’ experience, and work hard to keep abreast with the best in design technology and planning policy. Whatever you are looking for, please get in touch for more advice.
OUR PROJECTS
Loft Conversions
In need of extra space but don’t want the hassle and expense of moving home? Converting your loft is an increasingly popular way of increasing the amount of living space in your home without needing to move. It will typically add around 20% to the total value of your home and can be very versatile in its use e.g. as an extra bedroom or a home office. Not all lofts are suitable for a loft conversion. Before going too far into planning your loft conversion project, we suggest you carry out a brief survey that checks the following:
- Height — is there enough height within your loft?
- Space — is the loft space large enough to provide a usable room?
- Chimneys — confirm that these don’t affect the loft space orthey may need to be removed.
- Felt — ensure your roof has felt under the tiles or this will need to be added when insulating.
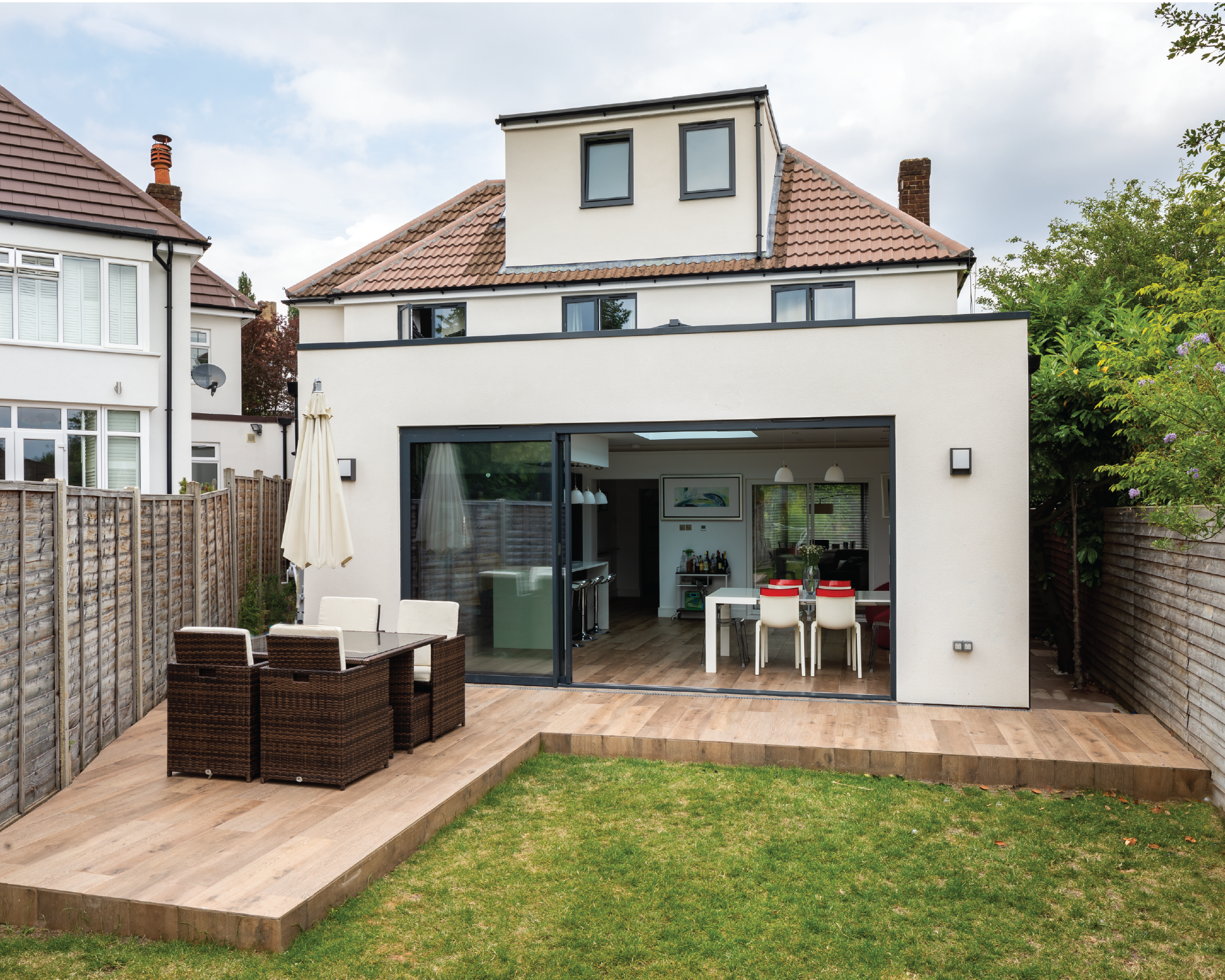
EVERY MOMENT COUNTS
If you are confident about all these checks, then you have passed the first stage of assessment. Your property may well be suitable for a loft conversion and you can proceed to assessing what kind of loft conversion you could have. The type of loft conversion most suitable for you will be influenced by three main factors:
- The type of roof you have
- What you want to use your loft for
- Your budget
There are three main types of loft conversions available: internal loft conversions, dormer loft conversions and loft conversions that require a full removal and building of the roof.
Internal loft conversions are usually the cheapest and require minimum building intervention. However, dormer loft conversions are the most common type of loft conversions as they can provide substantial additional space with relatively simple building works. Full removal and build loft conversions are the most flexible, but they are the most complex and most expensive.
Here at Greenway Associates we have over 23 years’ experience, and work hard to keep abreast with the best in design technology and planning policy. Whatever you are looking for, please get in touch for more advice.
OUR PROJECTS
Interior Design
How do you want your space to look and feel? Here at Greenway Associates we understand that every client is a unique individual with their own particular taste, ideas, budget and aspirations. Creating the home of your dreams is obviously about getting the interior design absolutely right, as well as the structure itself. We ensure that each project is moulded around you personally, rather than just churning out the same solution for everyone. We believe that when it comes to the interior design, you should feel excited and motivated about the whole project and we want to share that excitement with you! To get the finished result that you desire, it is essential to carefully balance the aesthetics of the interior with the exterior in order to provide an elegant and functional space.
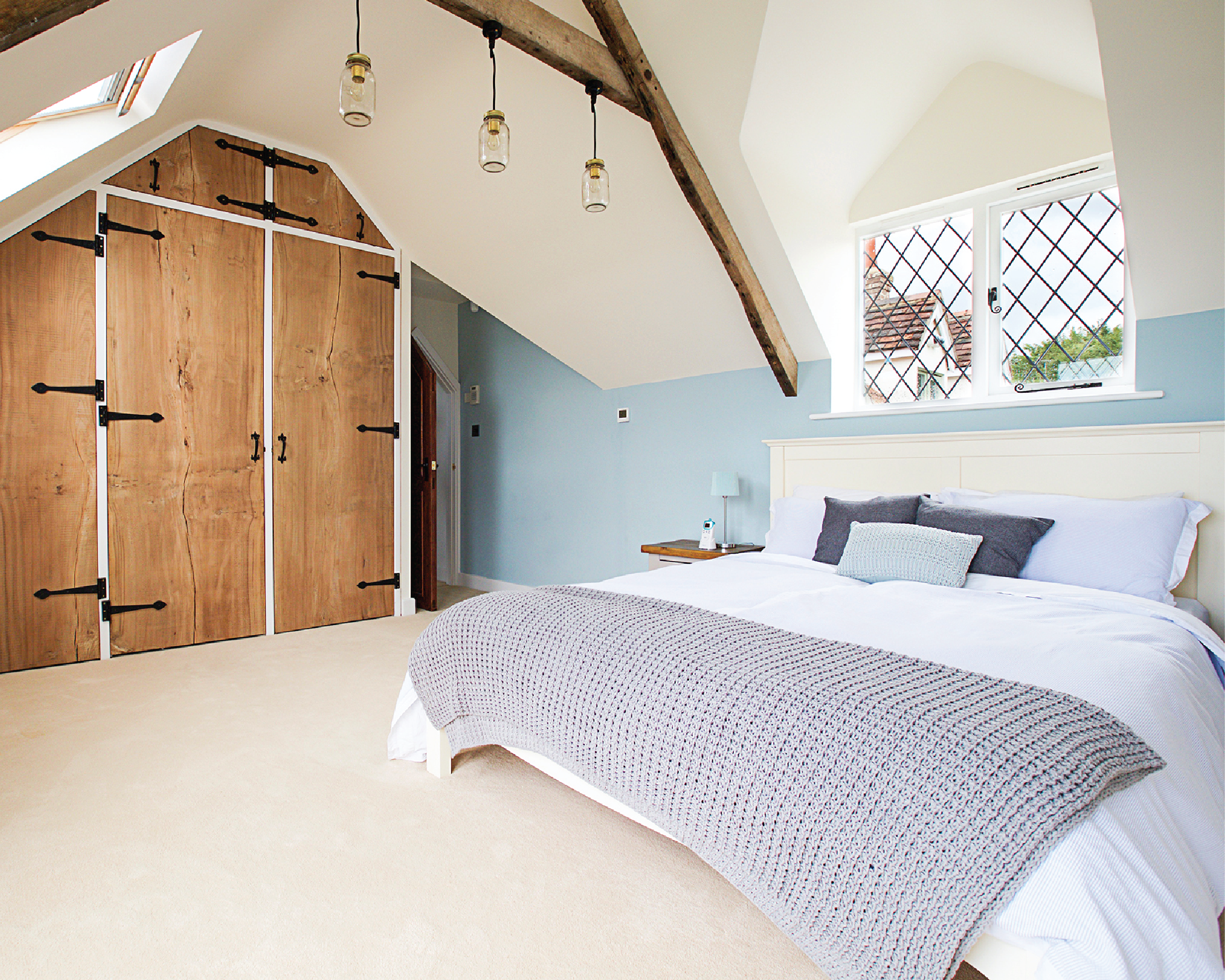
EVERY MOMENT COUNTS
We can help you to ensure you achieve this for everything; from loft conversions, and house extensions to full new build concept buildings. Interior design is another of the skills we possess along with detailed drawings to obtain planning and building regulation approval. As you gather your thoughts, keep magazine clippings and photos from websites that you like (including sites such as Pinterest and Houzz)in order to group together ideas that you love. Sharing your thoughts with us will help us to turn your dreams into a reality! With our slogan “Unique Designs from Concept to Completion”, we pride ourselves on our professionalism and creativity and work hard to stay abreast of the very best in architecture, interior design and construction technology.
Here at Greenway Associates we have over 23 years’ experience, and work hard to keep abreast with the best in design technology and planning policy. Whatever you are looking for, please get in touch for more advice.
OUR PROJECTS



